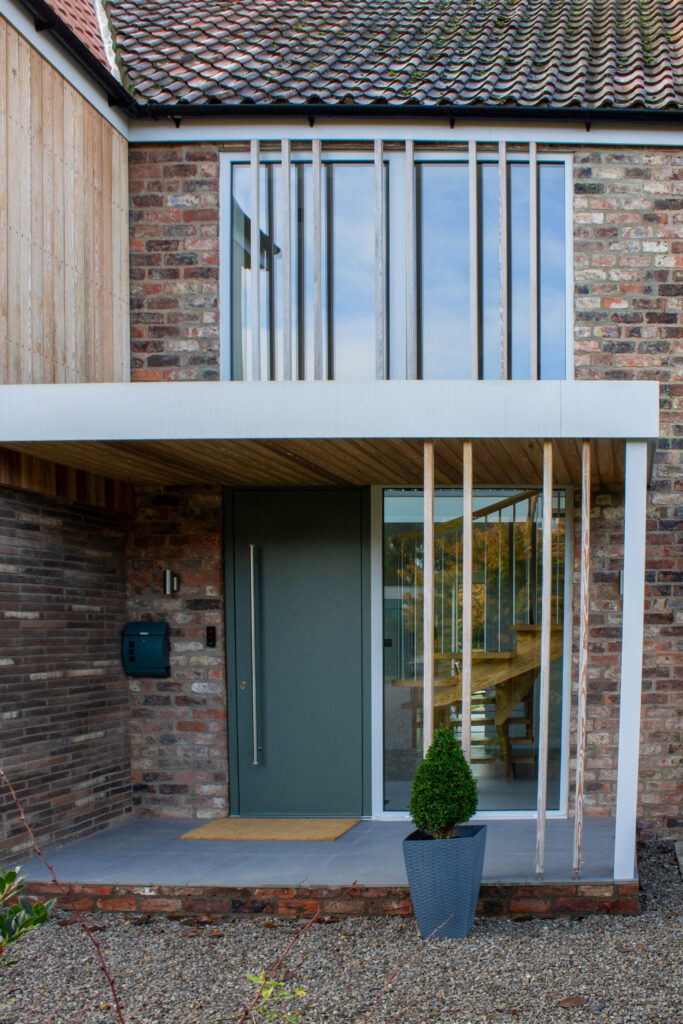Rowan House, Heslington
This detached property in the Conservation Area in Heslington, which was originally constructed in the second half of the 20th Century in a traditional style, sat in a very large plot, but the house was modest in scale. Our clients wanted to create a modern home more suited to this fantastic site.
The proposals looked to add a two storey side extension and single storey rear extension, which are finished in contrasting but complimentary materials including long format bricks and larch cladding which will weather down to a silver grey. The new aluminium windows and roof detailing is finished in a powder coated light grey, giving a soft contemporary edge to the house.
The rear extension features large sliding doors to the corner and accommodates a roof terrace above. This roof terrace is accessed from the master bedroom which also features double height vaulted ceilings. The feature entrance canopy features matching larch struts to emphasis the verticality in this area. This is echoed in the adjoining landing hall and landing window which features similar struts.
Brick, Conservation area, Extension, Planning, Residential & Timber
Extension and Whole House Refurbishment
Location
Heslington, York
Services Undertaken
Full Architect’s Services









Client- “Tim and the Carve team did a great and professional job on our development. This ranged from preliminary design, planning applications, detailed design and contract management. So a big thanks from us”
