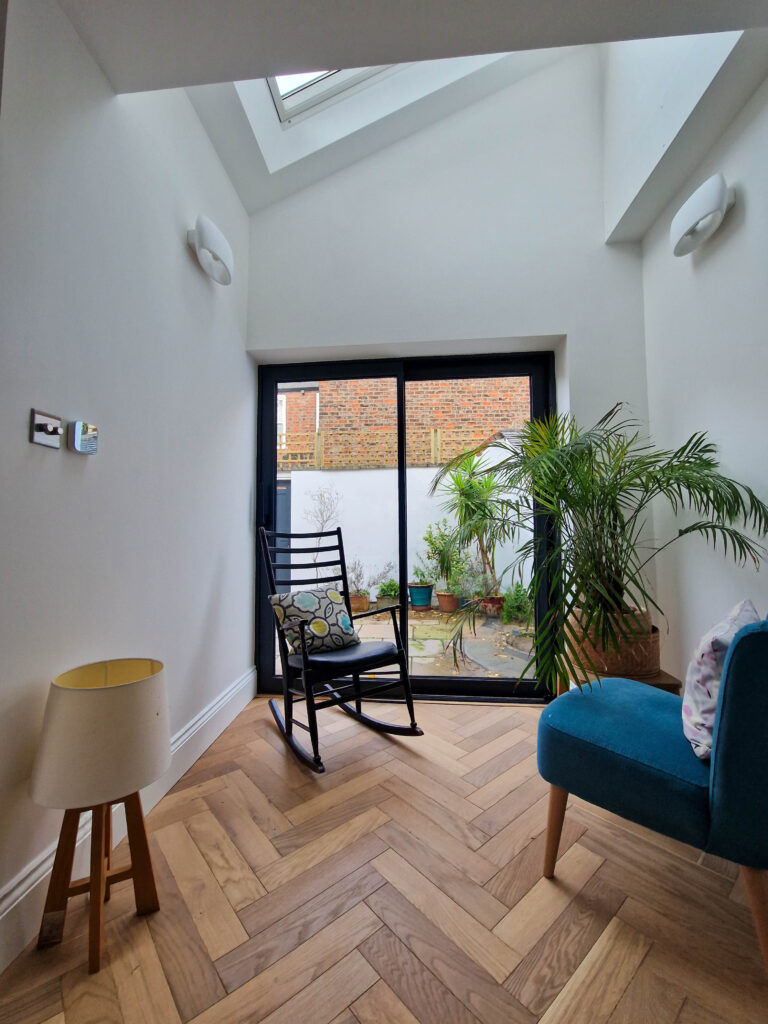Newton Terrace, York
The main aspects of our Client’s brief on this project were to improve the existing Kitchen, and provide a ground floor which flowed better, while maximising light and views of the City Walls in this Conservation Area location.
The proposals included two extensions, one to the rear, housing a small sitting space, and a side return extension, which vastly increased the space within the Kitchen. By extending to the full width, we were able to better link with the central Dining space, which becomes more integral to the floorplan and less of a walk-through space. The front Sitting Room is given a flexibility by the addition of sliding glazed doors, which allow for the space to be opened to allow full connection of the space, or closed off to allow a more private experience. The views of the City Walls and associated grassy slope permeate through the whole ground floor. The smaller rear extension is able to make use of the adjoining high wall by creating an area of high ceiling, with a rooflight, giving some drama to this small incidental space.
Externally, the team at Carve had to work hard to develop a design which sat comfortably with the existing terrace of houses, whilst creating a new addition which reflected the modern lives of the occupants. Materials are kept largely traditional, with matching reclaimed red brick and a slate roof. The brick is, however, used in a more contemporary manner, using a stack bonded soldier pattern above the windows, adding interest and character.
Brick, Conservation area, Extension & Side return
Extension
Location
York
Services Undertaken
Full Architect’s Services









