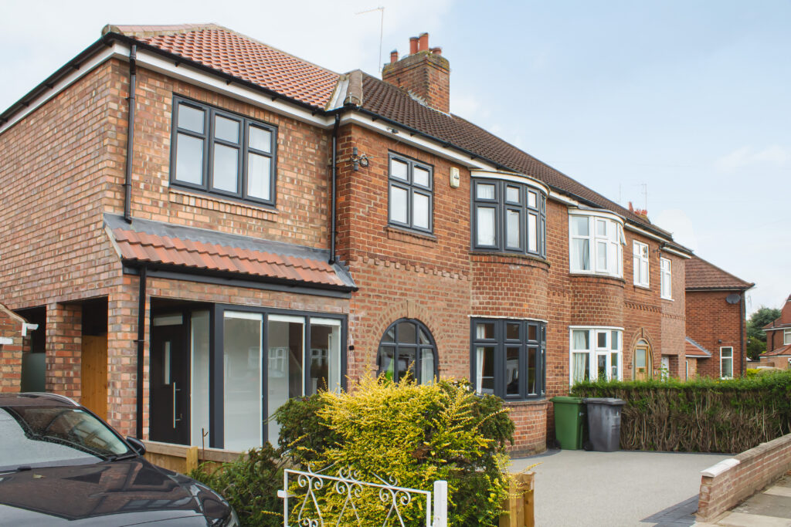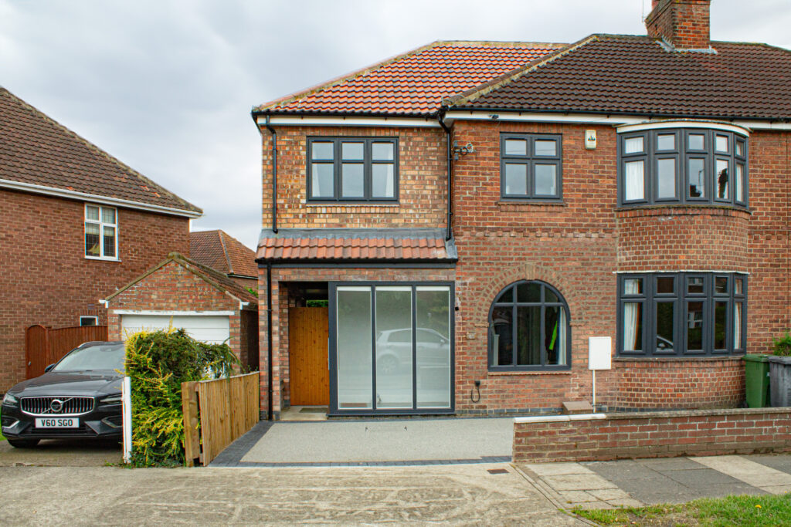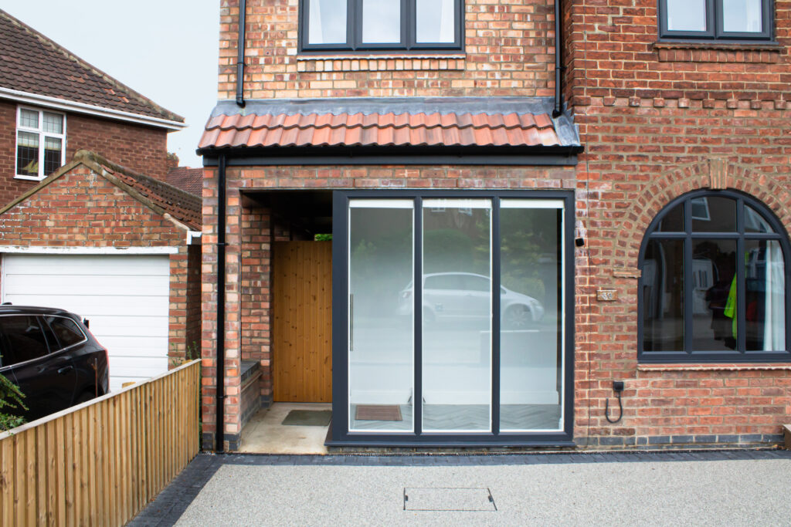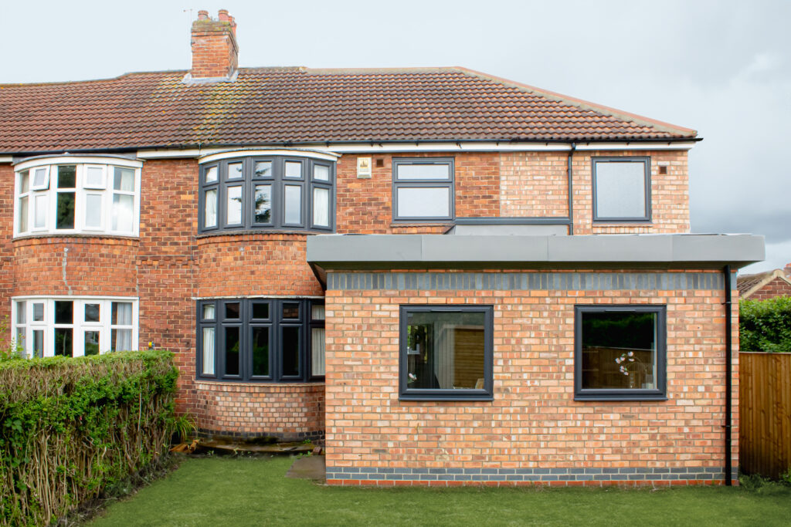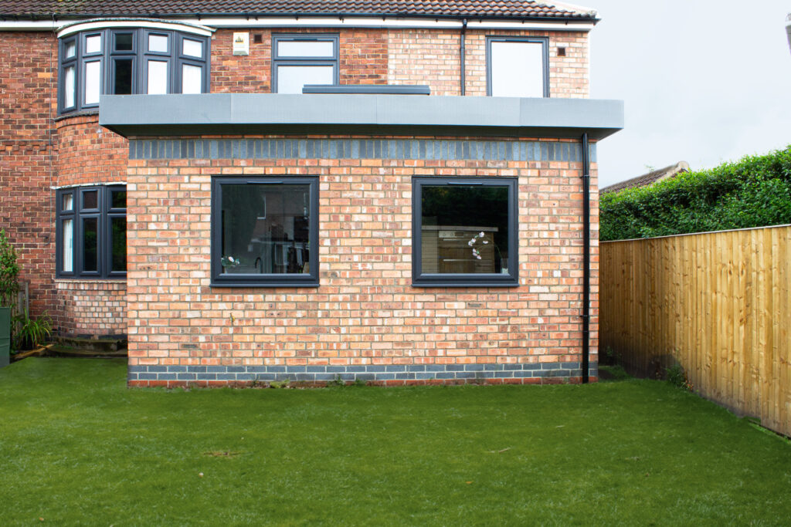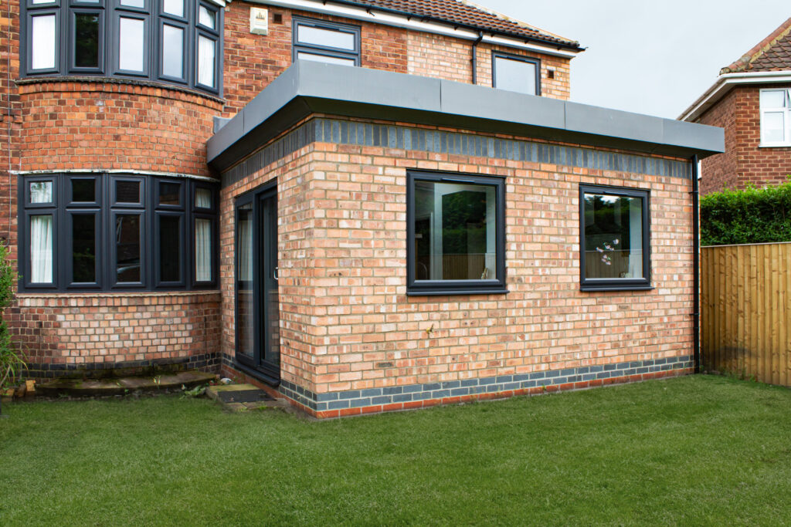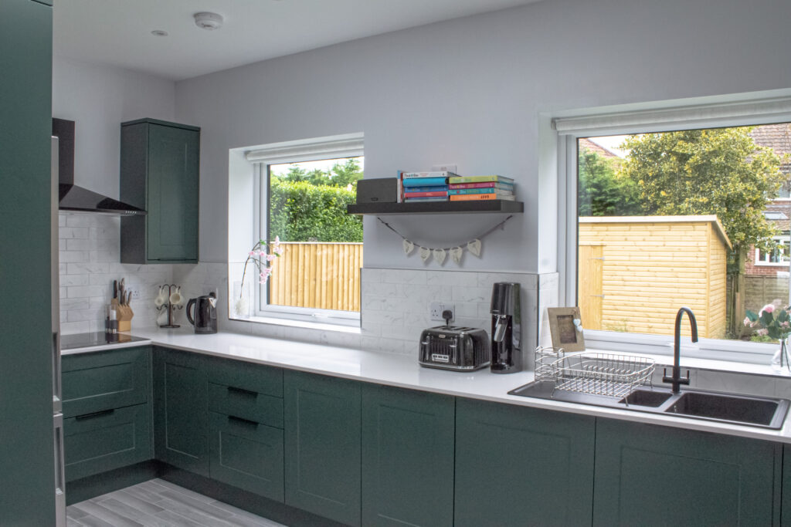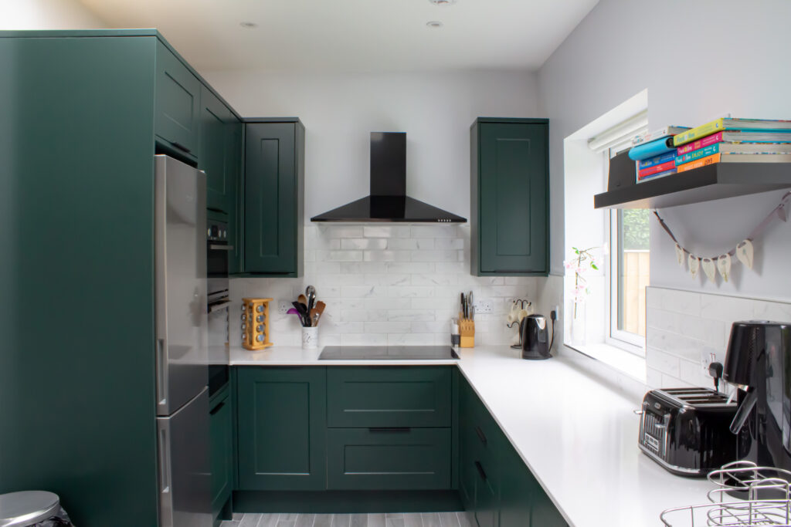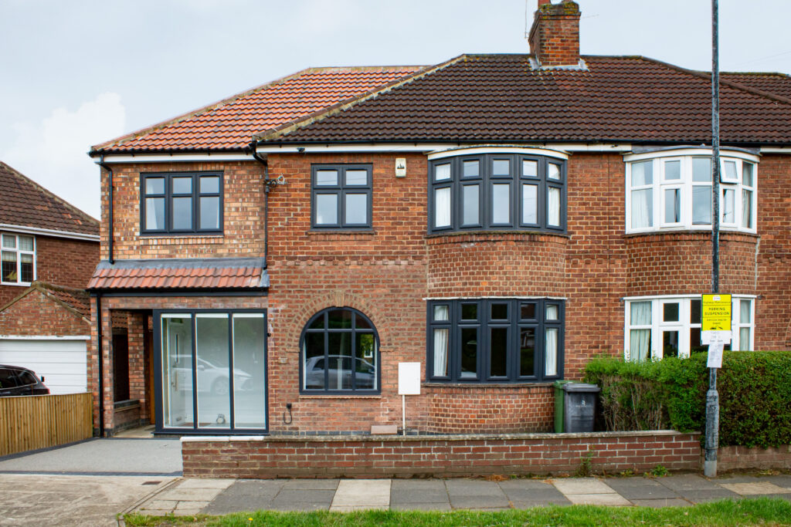Forest Way, Heworth
This 3 bedroom property had a small existing kitchen. The clients wanted to create a larger one, while also adding a study and new master bedroom and en-suite. Overall, producing a home more suited to the modern lifestyle.
The proposals add a two storey side extension and re-organise the ground floor to create a large glazed entrance hall with passageway through to the rear garden . Also included on the ground floor are a home office and shower room. The kitchen is housed in a new extension to the rear with a standing seam zinc roof. In conjunction with these elements, the extension implements anthracite window frames and a contrasting brick soldier course detail. The front elevation continues the use of the anthracite windows and features an arched window replacing the original doorway. These design features help to tie the design back to the character of the original and ultimately produce a cohesive contemporary design that respectfully responds to the existing property.
The first floor houses the new master suite over the side extension. In addition, the interiors of the house were refurbished to maximise and, where necessary, reinstate the original 1930s features. Consequently, the project produced is a characterful home that respects the 30s nature of the home whilst implementing modern features, combining both into a modern functional family home.
Brick, Extension, Porch, Residential & Zinc
Extension
Location
York
Services Undertaken
Full Architect’s Services
