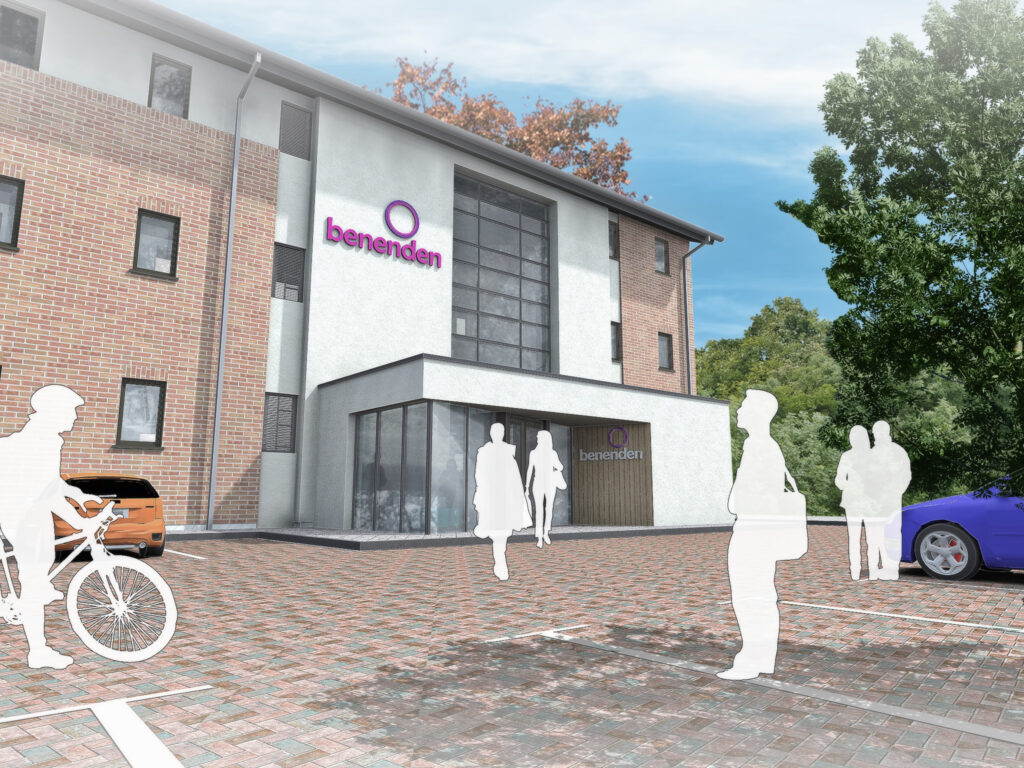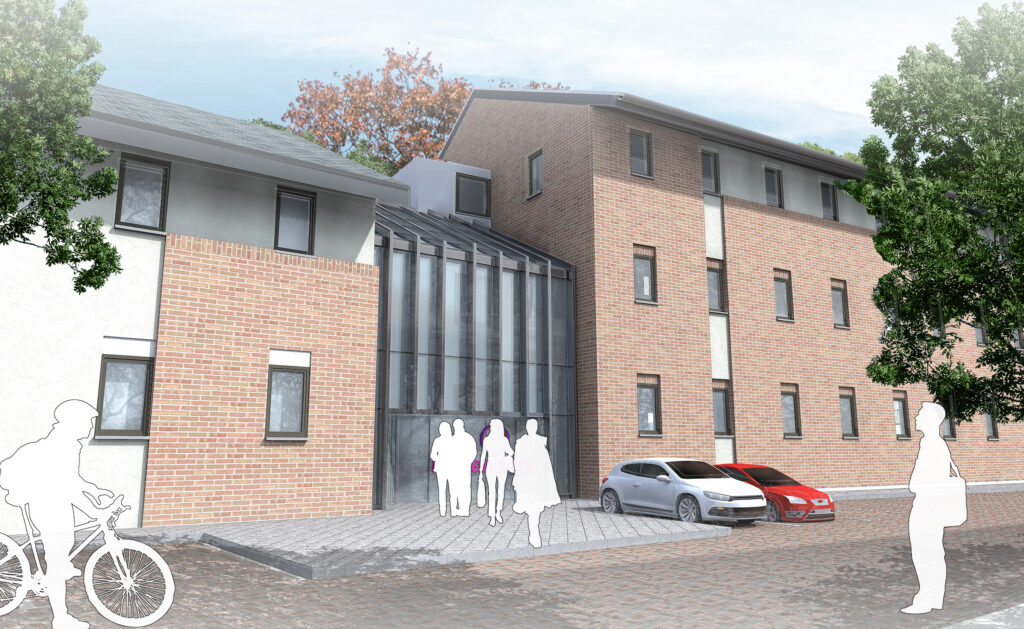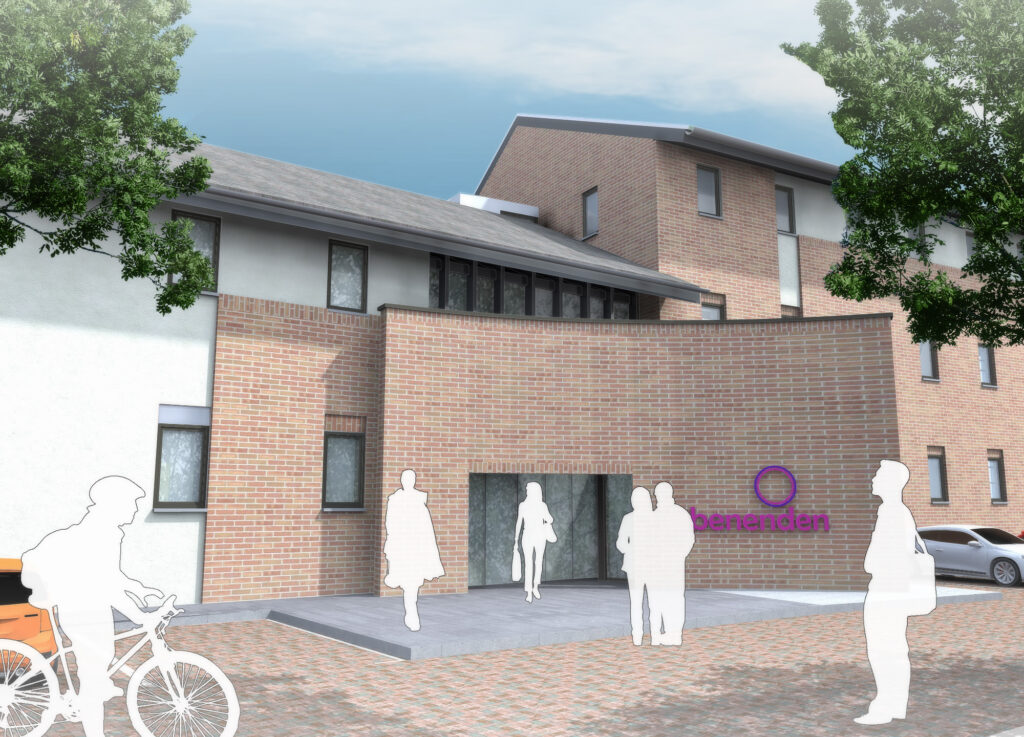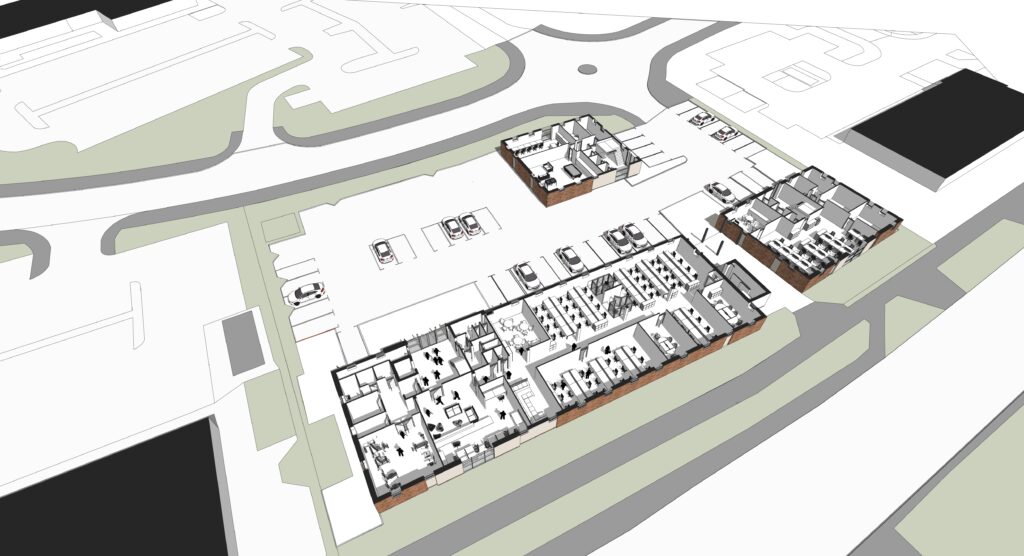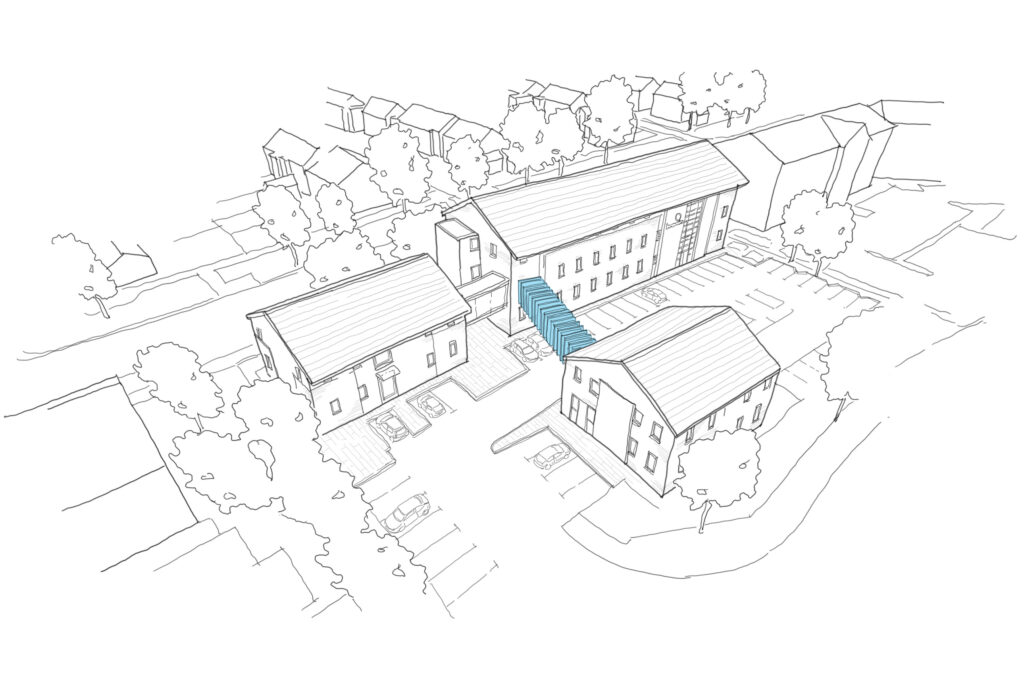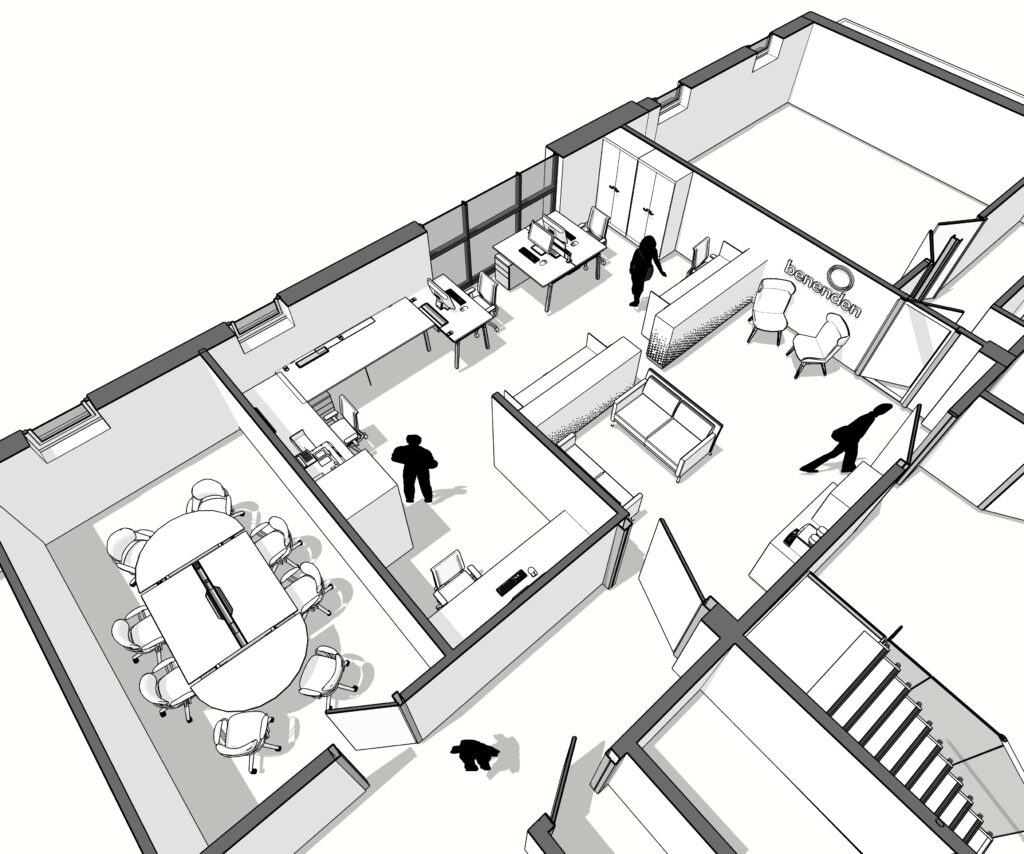Commercial Headquarters, York
We have worked on several pieces of work over recent years for a major York based private healthcare provider.
In the first instance, these studies have looked at the campus which is spread across three buildings with centralised parking. The studies have looked at the best way of using the spaces and possible linkages between.
A particular study areas has included options for new and revised main reception areas, either to be housed within the existing building or as an external addition. These have also explored options for using the reception area as a link between buildings.
Other studies have also looked into internal space-planning options for the offices. These schemes were developed both pre and post Covid to reflect the changing work practices.
Brick, Extension, Masterplanning, Office & Render
Various Feasibility Studies
Location
York
Services Undertaken
Feasibility work and space planning

