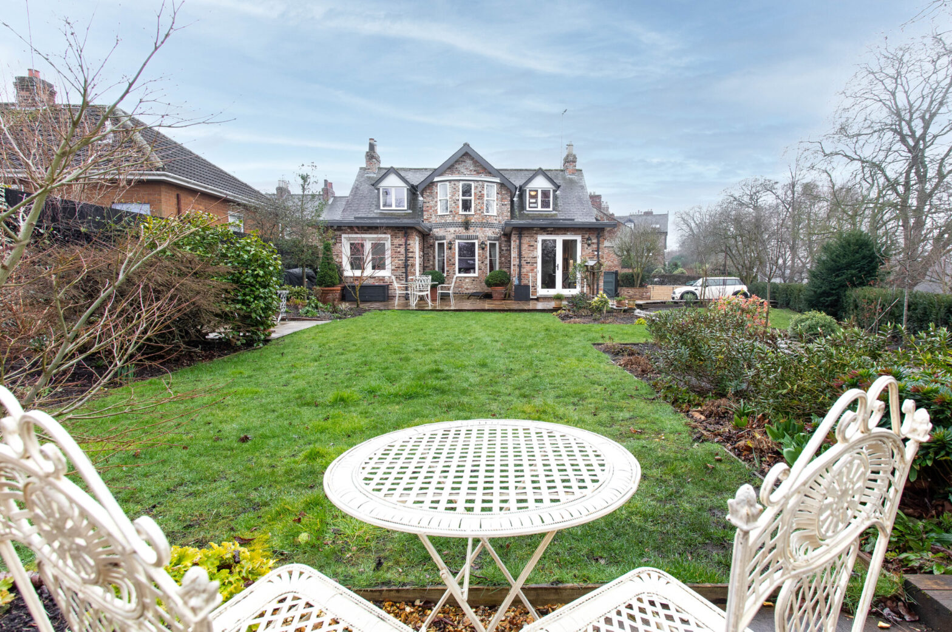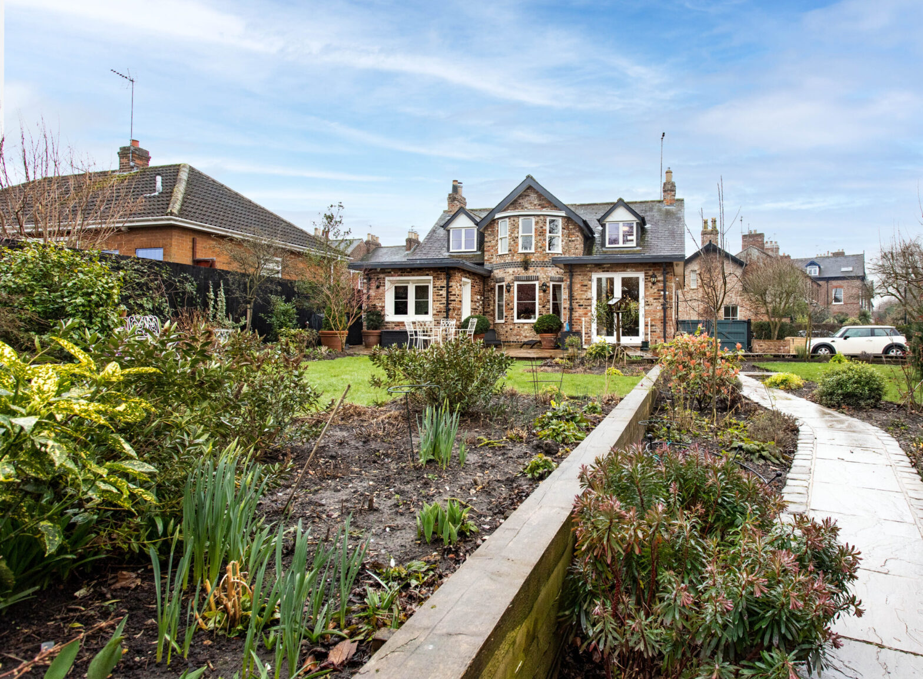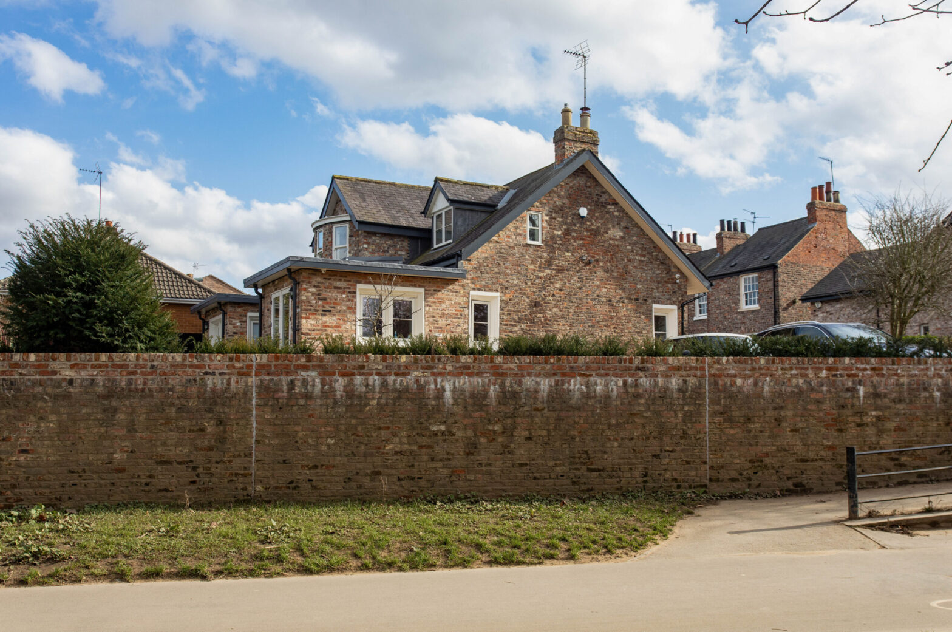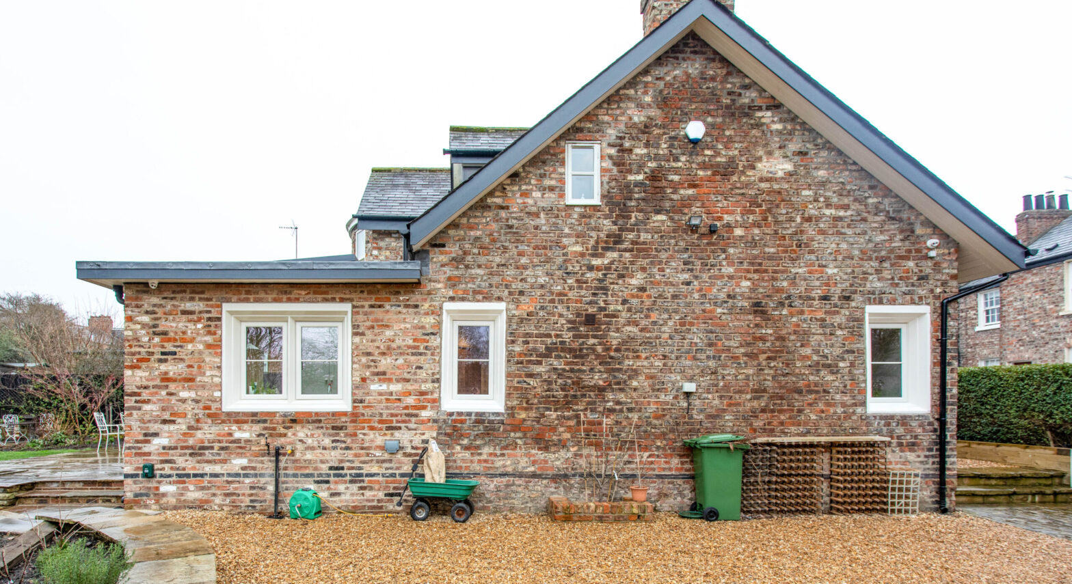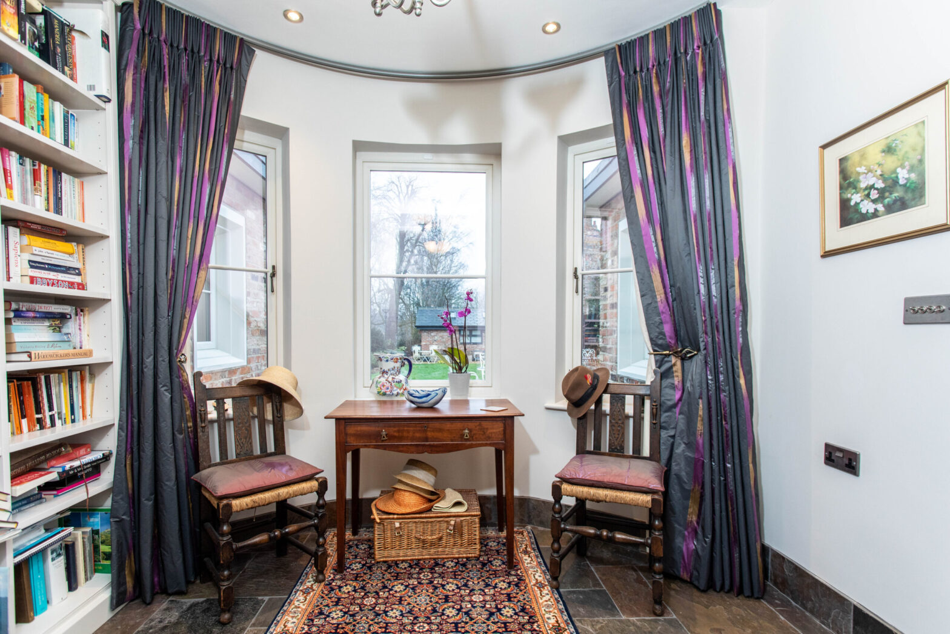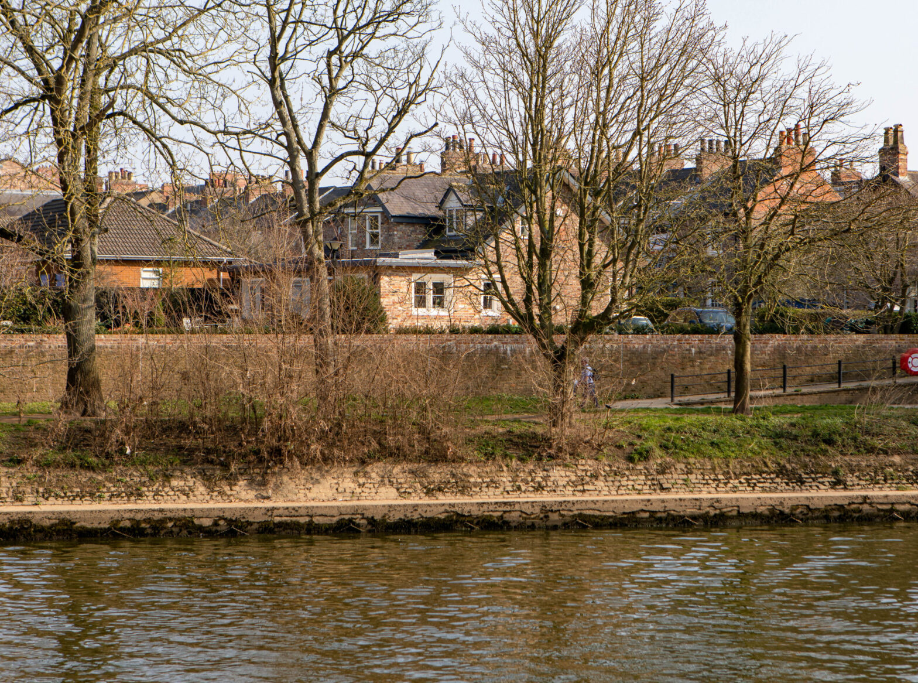Alma Terrace, York
This originally single storey cottage had previously been enlarged by the raising of the roof to add a first floor. The ground floor consisted of a series of separate rooms with only limited connection with the outside. This was particularly a shame as it occupies a generous corner plot fronting onto the River Ouse. The first floor accommodated 4 bedrooms, but no upstairs bathroom.
The design solution sought to re-balance the internal spaces. This involved removing a Bedroom and adding 2 Bathrooms upstairs, while extending and reconfiguring the ground floor to create a large open plan Kitchen, Dining and Living space with separate Study, Utility and WC.
Working with complicated Planning constraints in a Conservation Area and a prominent plot, the proposals consist of a pair of twinned extensions of modest scale which take reference from the materials and detailing of the existing house, particularly the sculptural window surrounds. They also feature lead flat roofs which are a visual delight from the upper stories. The wings house the Kitchen and Study spaces with windows to multiple elevations and the roof to give a strong connection with the re-landscaped garden and riverside beyond.
Also included within the larger scheme was a detached garden outbuilding, designed to be in keeping with the main house. Both the outbuilding and the extensions to the house have been completed using Permitted Development rights.
Brick, Conservation area, Extension, Lead roof & Planning
Extensions, Internal Reconfigurations, New Outbuilding
Location
Fishergate, York
Services Undertaken
Full Architect’s Services


