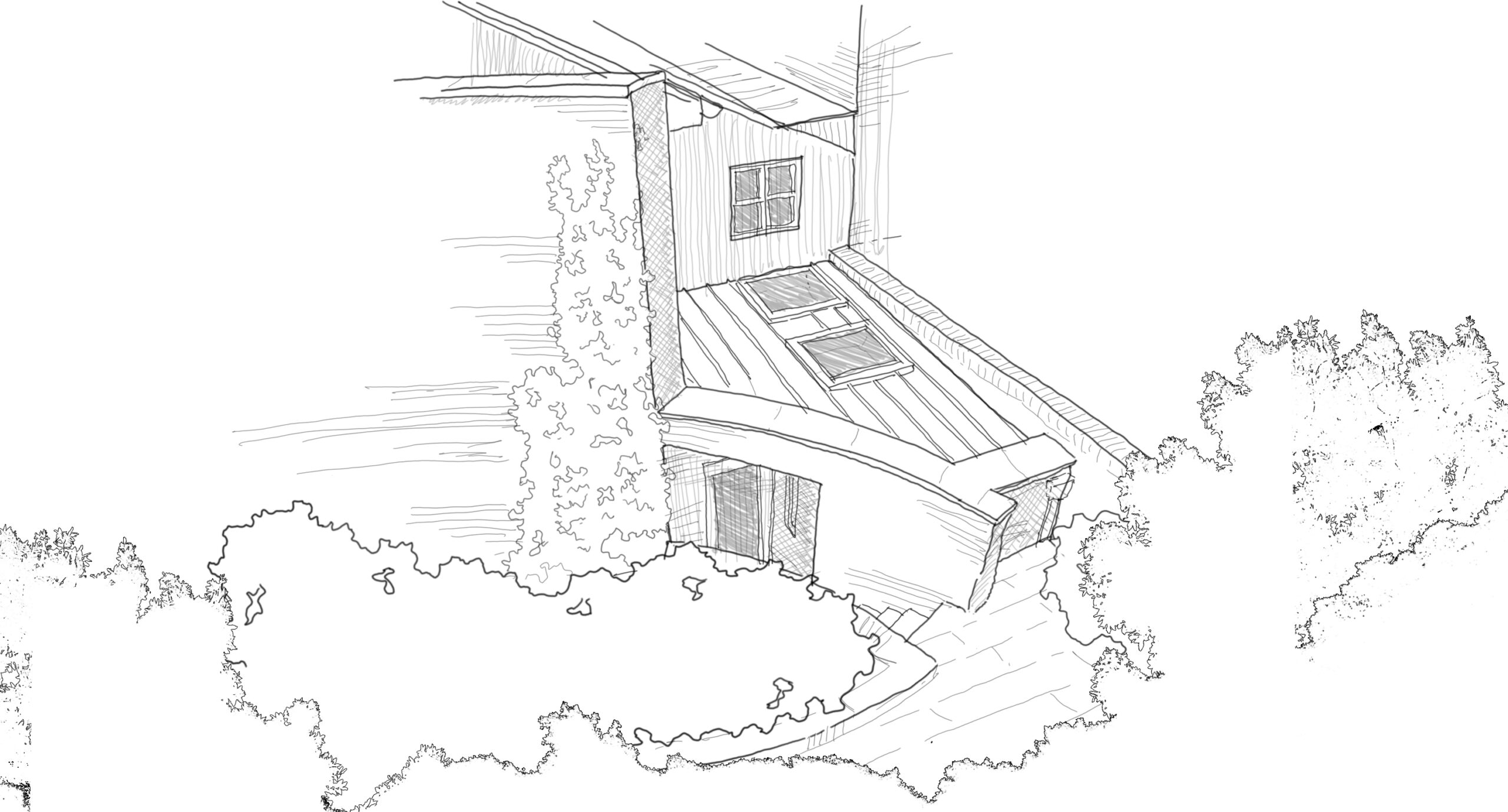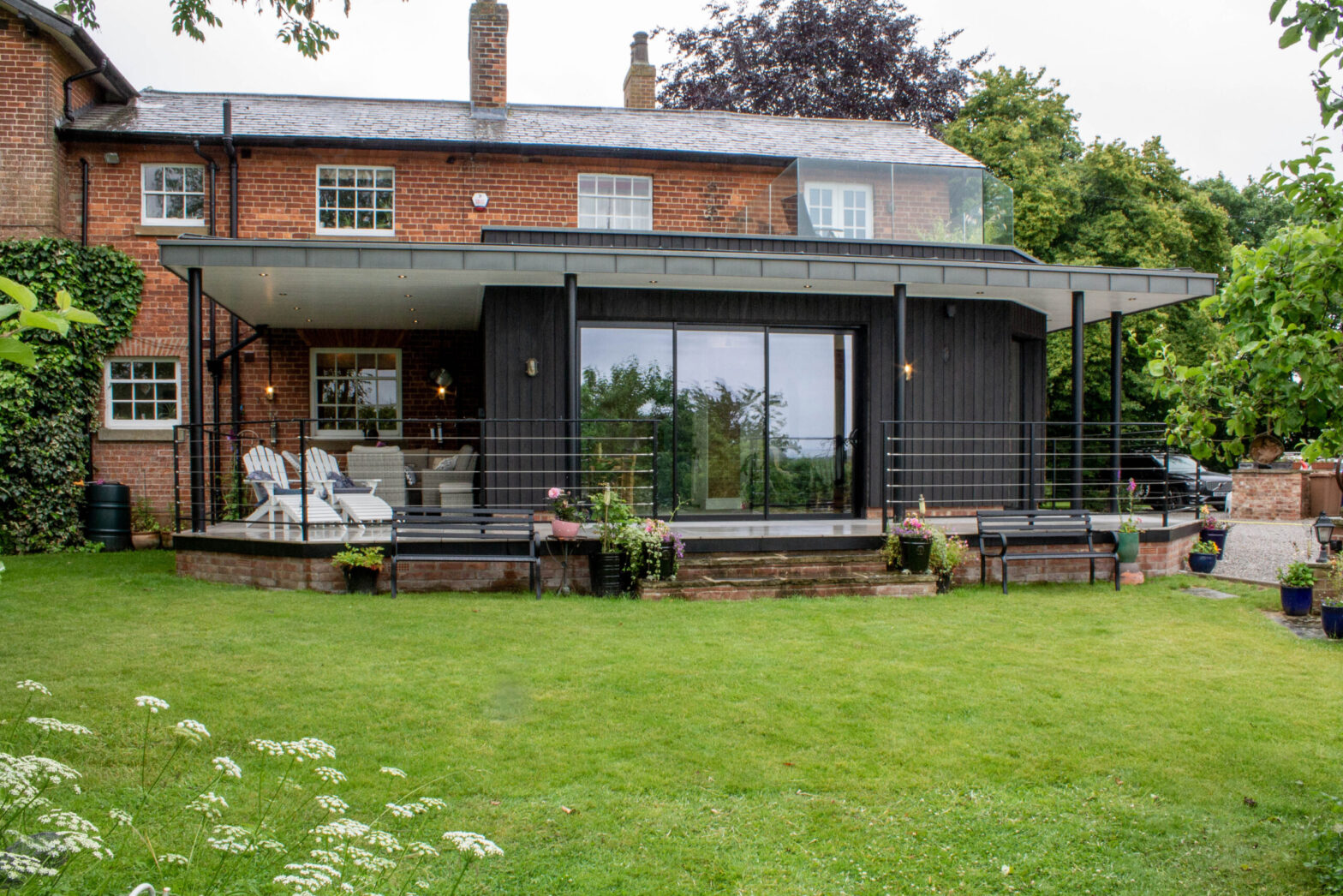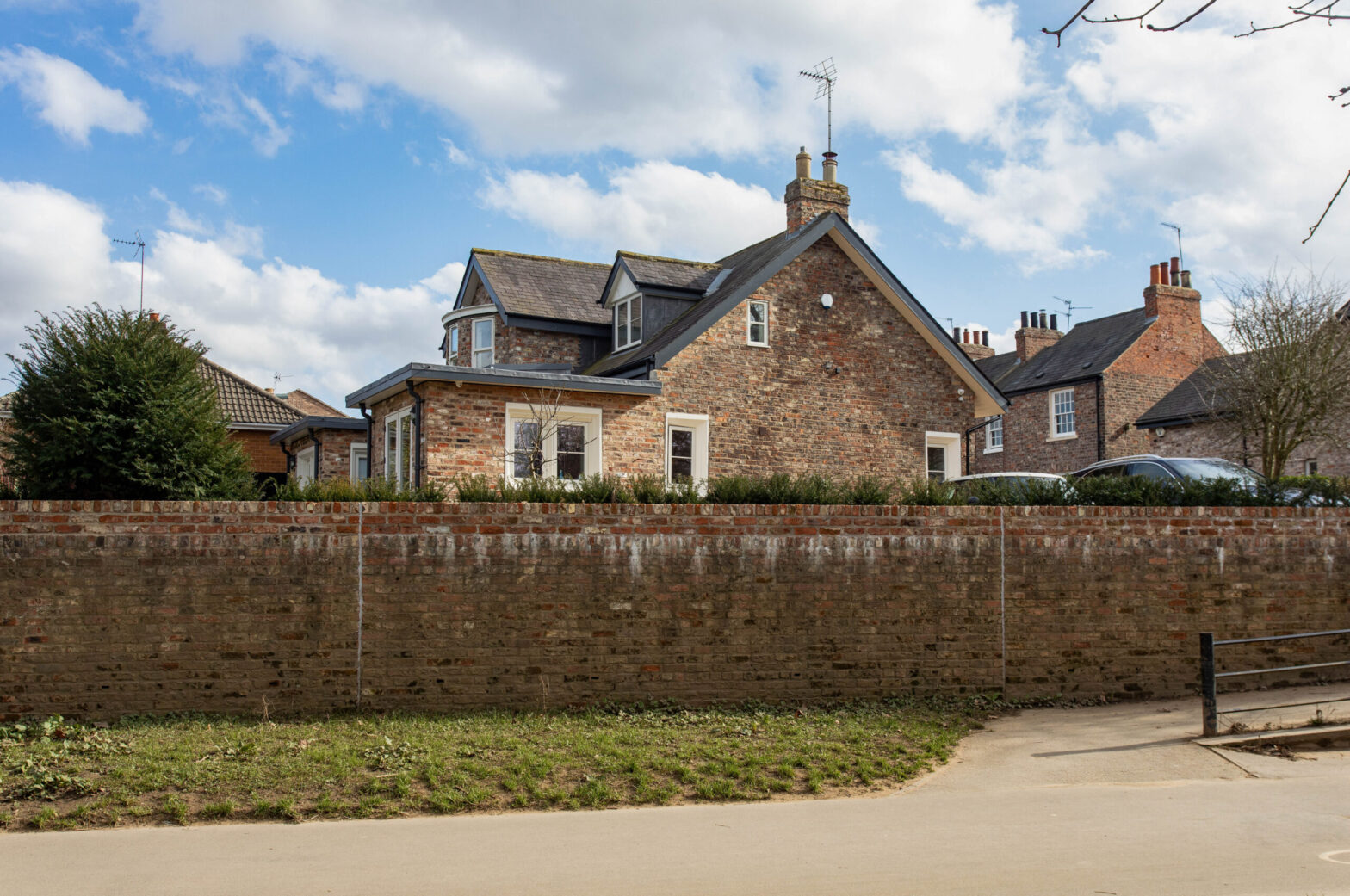We are lucky to be based in two cities with rich architectural heritages, in Newcastle and York. As such, we regularly work with historic buildings, and in Conservation Areas. Working with existing buildings and their unique character and charm can be very exciting, however, the maintenance and preservation of these buildings can be a challenging task, with planning and legislative constraints that must be taken into consideration.
Planning and legislative constraints play an essential role in ensuring that heritage buildings are preserved for future generations. The UK’s planning system is designed to balance the needs of the community and the economy with the protection and enhancement of the built and natural environment. As such, there are several laws, regulations, and policies in place that govern the treatment of heritage buildings.
Listed Buildings
One of the key pieces of legislation governing heritage buildings in the UK is the Planning (Listed Buildings and Conservation Areas) Act 1990. This Act sets out the legal framework for the designation and protection of heritage buildings, including listed buildings and buildings located in conservation areas. These protections are further identified within the government document the National Planning Policy Framework (NPPF). Listed buildings are those that are deemed to be of special architectural or historical interest and are therefore protected by law. There are three levels of listed buildings, with Grade I being the highest with Grade II* and Grade II following below. Grade I is considered the most important and is afforded the highest level of protection through the Planning system. Any work to a Listed Building (of any Grade) requires Listed Building Consent. Some examples of Listed Buildings we have worked on include White Abbey, The Old Vicarage and Garden Cottage.
 White Abbey (Grade II Listed Refurbishment)
White Abbey (Grade II Listed Refurbishment)
 The Old Vicarage (Grade II Listed Refurbishment)
The Old Vicarage (Grade II Listed Refurbishment)
 Garden Cottage (Grade II Listed Refurbishment and Extension)
Garden Cottage (Grade II Listed Refurbishment and Extension)
Scheduled Monuments
A higher level of protection is afforded under the Ancient Monuments and Archaeological Areas Act 1979, which protects ancient monuments and archaeological sites. Within York, there are several notable examples of Scheduled Monuments, including Clifford’s Tower, the City Walls and York Minster.
 York Minster
York Minster
Conservation Areas/ UNESCO World Heritage Sites
As mentioned above, the national legislation also covers the protection of Conservation Areas. This provides a protection across a whole area as opposed to individual buildings. There is generally more flexibility within this, though it is important to consider the key characteristics of the Conservation Area and whether any architectural proposals have a negative impact upon them. Due to the previously mentioned rich architectural heritage in York and Newcastle, large portions of both cities are located within Conservation Areas. As such, we regularly work on proposals for buildings within these designated areas. Examples of projects we have worked on in Conservation Areas include Northwood House, Huntington Road and Alpha Cottage.
 Northwood House
Northwood House
 Huntington Road
Huntington Road
 Alpha Cottage
Alpha Cottage
UNESCO World Heritage Sites are slightly different in that they are chosen and governed internationally. York has recently been reported to be in the running for World Heritage Site status, so this is likely to be immediately relevant locally in the near future. These sites are protected in planning legislation, and act in a similar manner to Conservation Areas, strengthening the importance of the area’s heritage and hence its protection.
Non-Designated Heritage Asset
A small word regarding Non-Designated Heritage Asset. These are mentioned within the NPPF, and sets out to provide protection for locally important buildings which are not listed. These are typically collated and recorded by Local Authorities. Our project at Alma Terrace was deemed by the City of York Council to be a Non-Designated Heritage Asset, and was also within a Conservation Area.
 Alma Terrace
Alma Terrace
Expertise
The legislative constraints are an important consideration, and as architects in York and Newcastle, we are thoroughly experienced in navigating these processes, however, they are only part of the picture. Equally important, are the actual design and construction knowledge related to heritage projects. This includes a knowledge and understanding of typical detailing and building typologies from the past together with an appreciation of the proportions, forms and character of historic buildings. A sound understanding of traditional construction techniques, together with how these can be modified with more modern materials is important. In particular, considerations of insulation, breathability and moisture are crucial when it comes to upgrading historic buildings.
At Carve Architecture, we have a great deal of experience and knowledge when dealing with all aspects of Heritage architectural projects. We regularly undertake conservation specific training and are able to work with our clients, local authorities and trades people to deliver stunning projects which work with and improve the historic built environment.
Do you need Planning Permission?A Guide to Permitted Development Rights
DOMESTIC PROJECTS – INTRODUCTION
There are many ways to renovate or extend your home without the need for Planning Permission. This is called Permitted Development.
Permitted development rights apply to most properties, however they may be restricted if your home is in one of the following categories:
- It is located in a Conservation Area
- It is located in a National Park
- It is located in an Area of Outstanding Natural Beauty
- It is located in a World Heritage Site
- It is a listed building
If any of the above apply to your project, then you should contact the planning department at your local authority for further information.
Your Local Authority may provide a service which will provide formal confirmation that your project can be carried out under permitted development rights (usually for a fee). If this is not possible you can apply for a lawful development certificate (for a fee) from your local planning authority to prove your development is permitted development. These documents are especially useful in circumstances such as the sale of a property.
In this document we have put together some information to how permitted development rights may apply to common domestic projects. This information is only intended as a guide and we would always
SINGLE STOREY EXTENSIONS
A single storey extension may be acceptable under permitted development rights if:
- No more then half the area of land around the original property would be covered by new additions.
- No extension is forward of the principle elevation or side elevation fronting a highway.
- Materials should be similar to the existing house.
- Side extensions to be single storey and must not have a width greater than half the width of the original house.
- Side extensions to have a maximum height of 4 metres.
- If the extension is within 2 metres of a boundary the maximum eaves height should be less than 3 metres.
- Single storey rear extensions should not extend beyond the rear wall of the existing house by more than 4 metres for a detached house or 3 metres for any other type of dwelling.
- The maximum height of rear extension is to be less than 4 metres.
- The maximum eaves and ridge height of extension is no higher than the existing house.

LOFT CONVERSIONS
A loft conversion may be acceptable under permitted development rights if:
- The additional roofspace created does not exceed 40 cubic metres for a terraced house or 50 cubic metres for a detached or semi-detached house.
- Materials are similar to the existing house.
- No part of the extension is higher than the existing roof.
- There are no balconies or verandas.
- Any window in the side elevation are to be obscure glazed and non-opening (unless opening part of window is at least 1.7 metres above floor level).
- Roof extensions are set back at least 20cm from the original eaves, the roof extension can not overhang the outer face of the existing wall.
- Work on a loft or roof may affect bats, a bat survey and a licence may be required before carrying out any works.
- Any extension (such as a dormer window) which projects beyond the roof slope of the principle elevation is not allowed under permitted development rights.

TWO STOREY REAR EXTENSIONS
A two storey extension may be acceptable under permitted development rights if:
- No more than half the area of land around the original property would be covered by new additions.
- The maximum eaves and ridge height of the extension are no higher than the existing house, if the extension is within 2 metres of a boundary the eaves height should be no higher than 3 metres.
- The extension does not extend more than 3 metres beyond the rear wall of the existing house or is within 7 metres of a boundary opposite the rear wall of the house.
- The roof pitch of the extension should match the existing house.
- The external materials are similar in appearance to the existing house.
- Any window in the side elevation of the rear extension should be obscure glazed and non-opening.
- There are no balconies or verandas

PORCHES
A porch may be acceptable under permitted development rights if:
- The area of porch (measured externally) does not exceed 3 square metres.
- The highest part of porch does not not exceed 3 metres.
- No part of the porch is within 2 metres of any boundary which fronts the highway.

OUTBUILDINGS
Development of outbuildings may be acceptable under permitted development rights if:
- It is not forward of the principal elevation of the existing house
- No more then half the area of land around the original property would be covered by new additions.
- It must not be separate, self contained living accommodation.
- It must be single storey with a maximum eaves height of 2.5 metres and an overall height of 4 metres (with a dual pitched roof) or 3 metres in any other case.
- If the outbuilding is within 2 metres of a boundary the building should not exceed 2.5 metres in height.
- No balconies or verandas are allowed under permitted development rights. Raised platforms such as decking are permitted development provided they are no higher than 300mm