

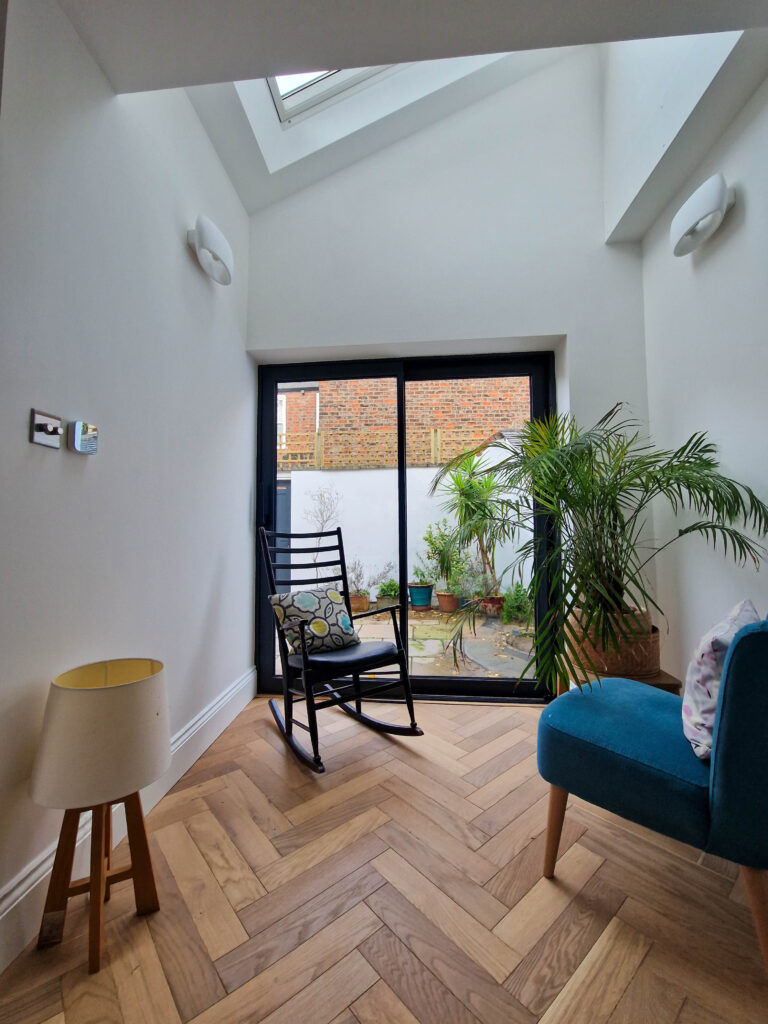







Rowan House, Heslington





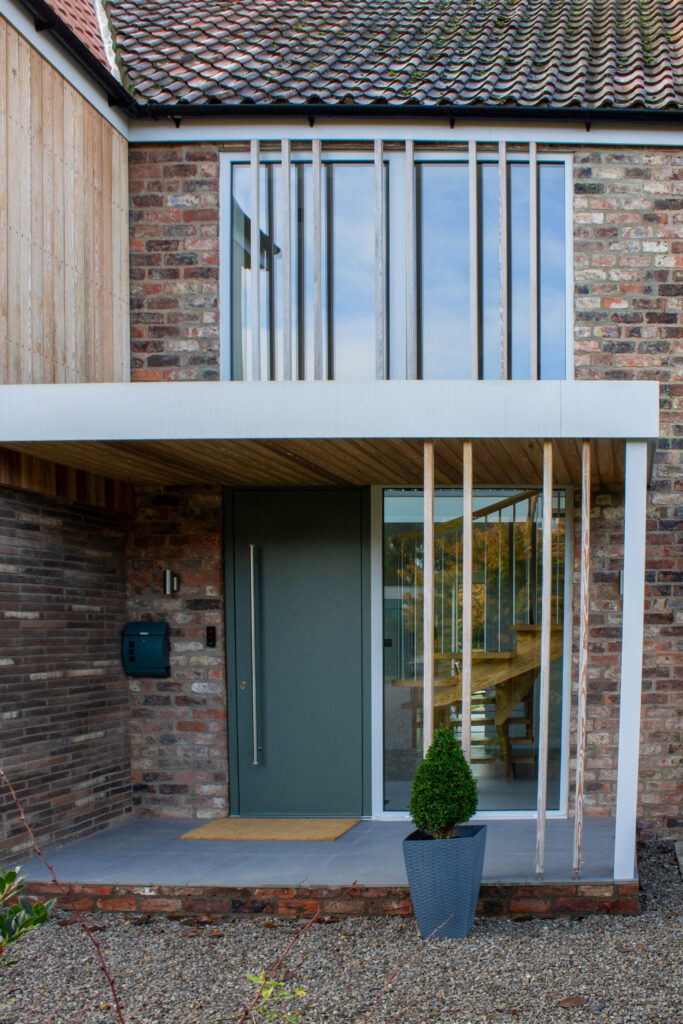



Client- “Tim and the Carve team did a great and professional job on our development. This ranged from preliminary design, planning applications, detailed design and contract management. So a big thanks from us”


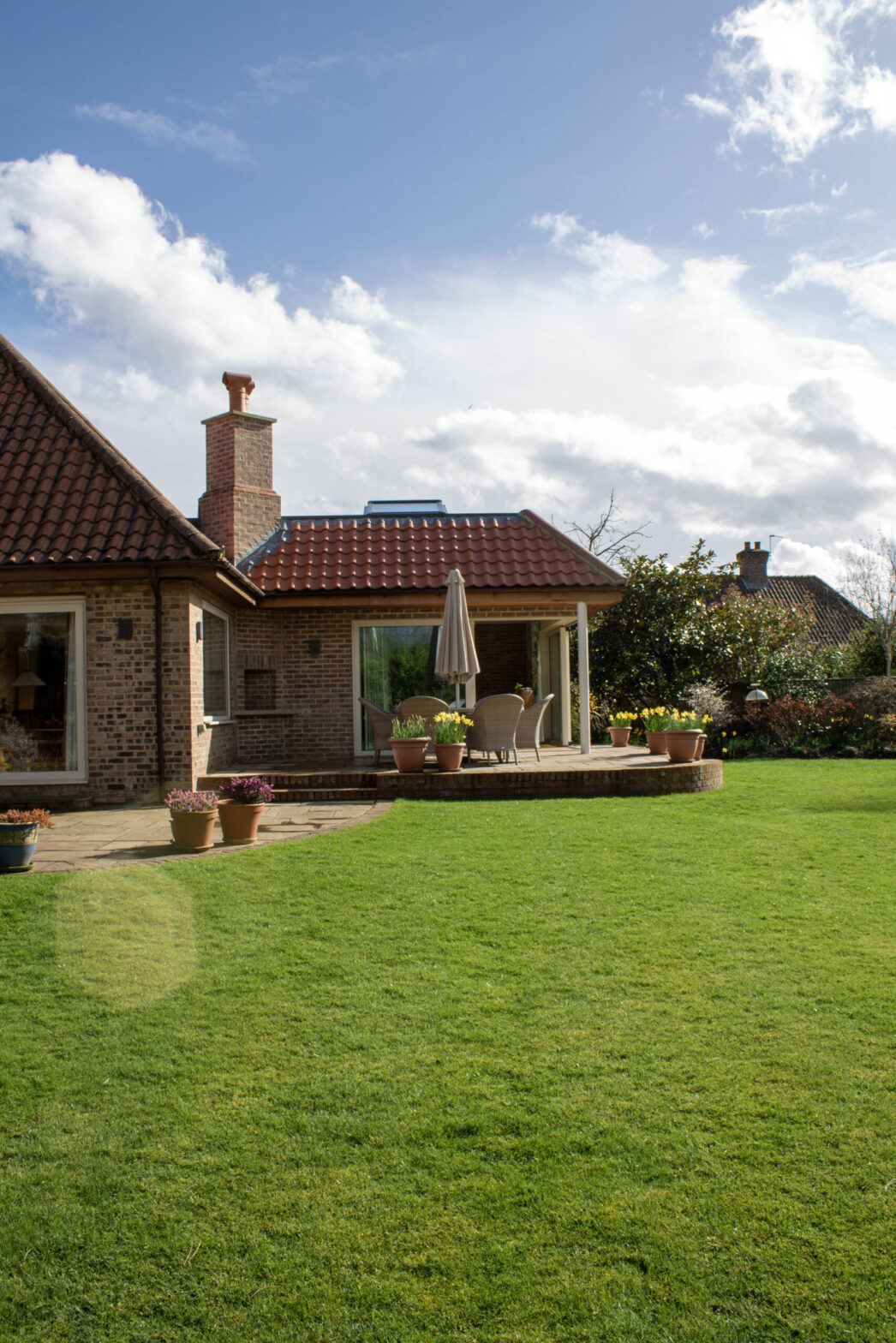
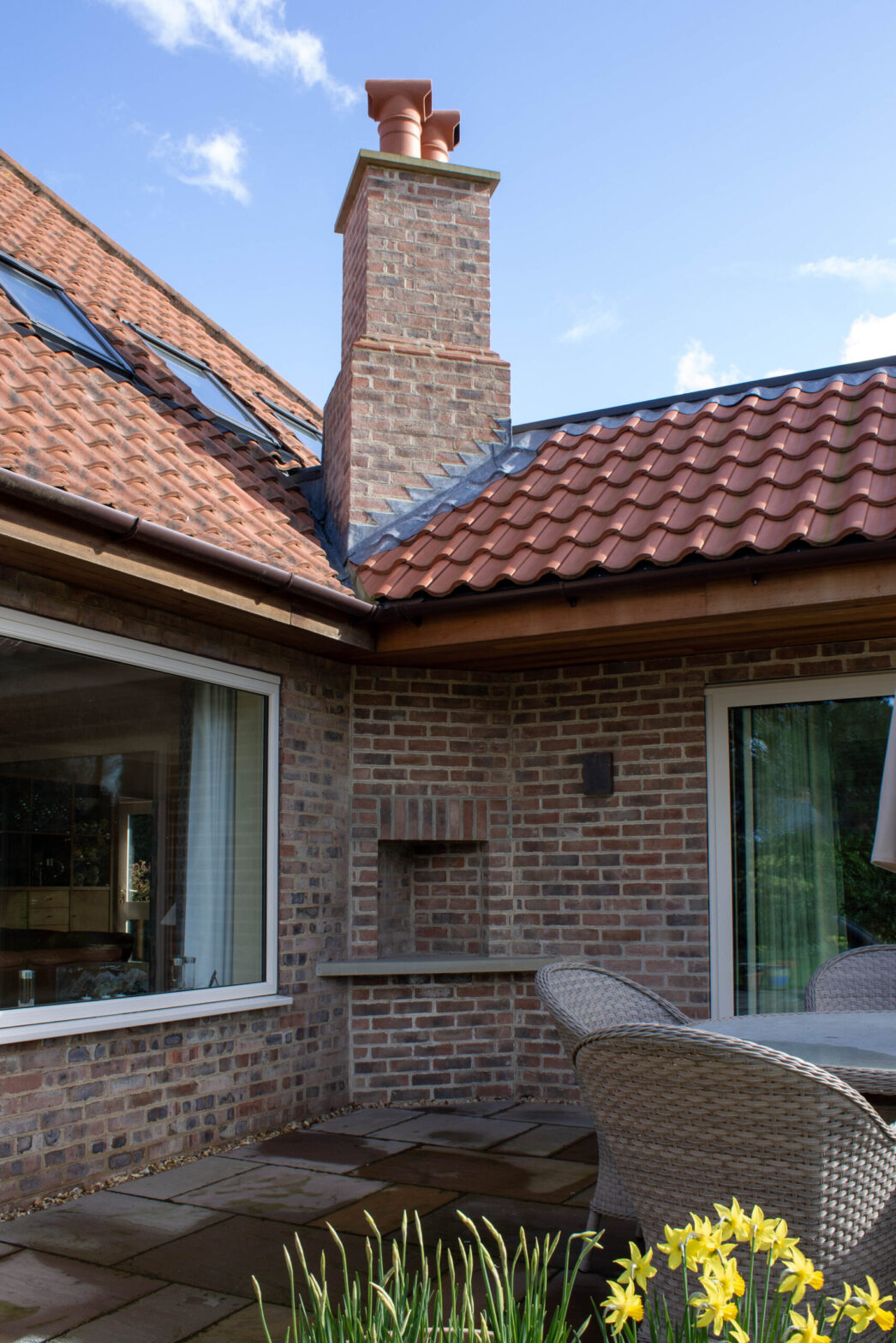




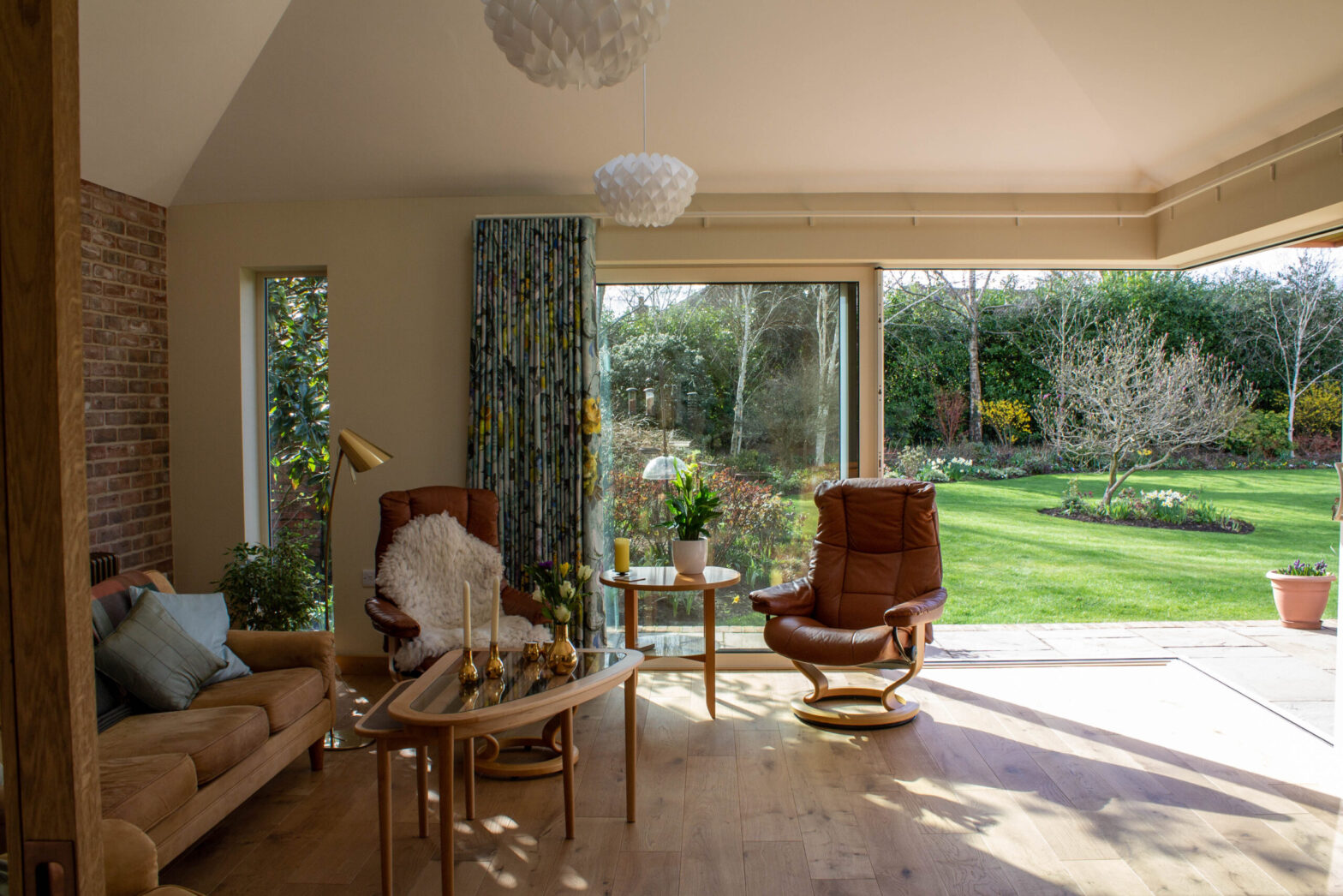
Client- “My vision for our extension was captured by Tim and honed during further planning meetings and I have achieved the extension I hoped for. The room is spacious and light, tailored to our needs and the existing house. The structure itself is comfortable in all weathers with open doors in summer and open fires in winter. I have enjoyed the whole creative process even if in the middle of the building work it was a little tougher! Thank you Tim for helping me choose our builder and supervising throughout.”
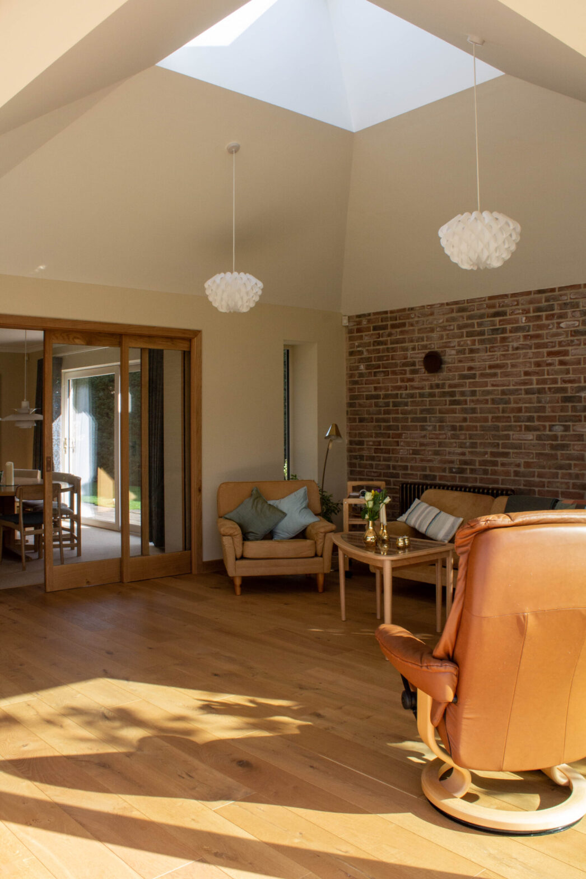



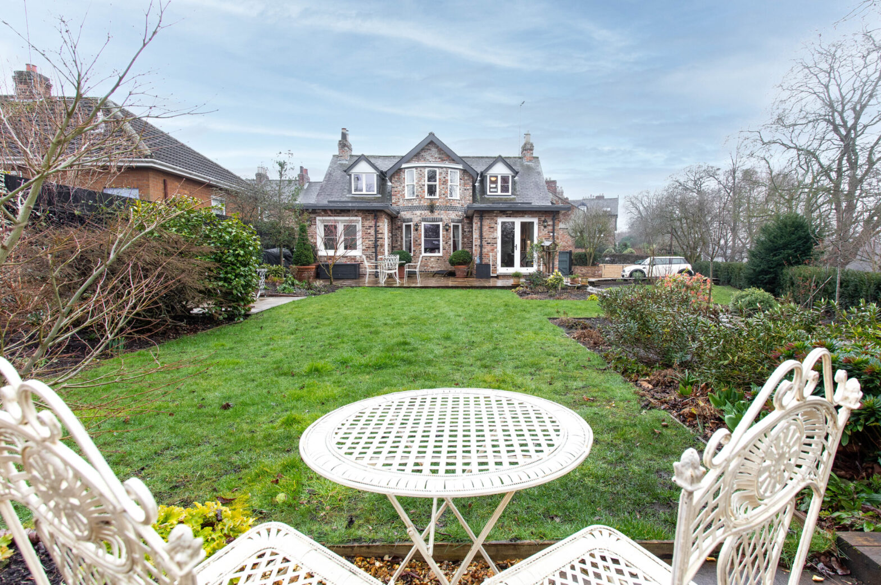
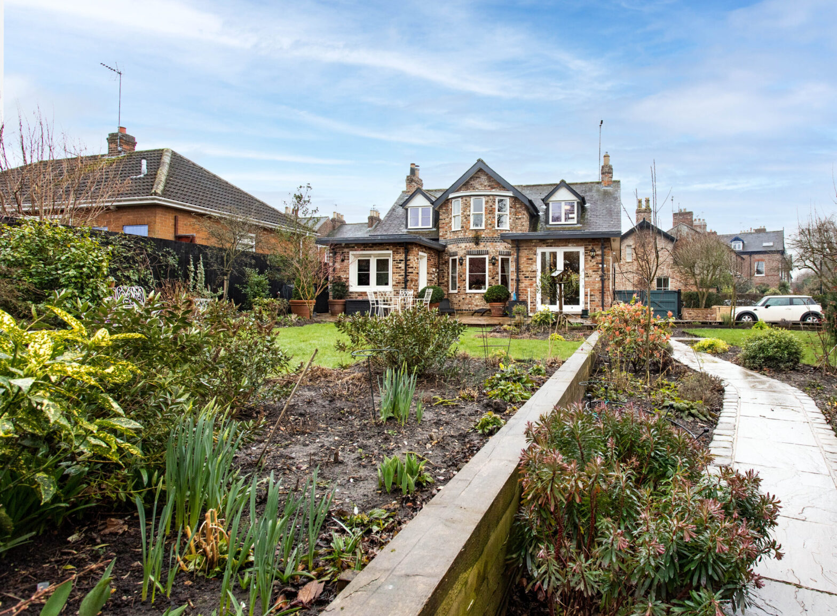
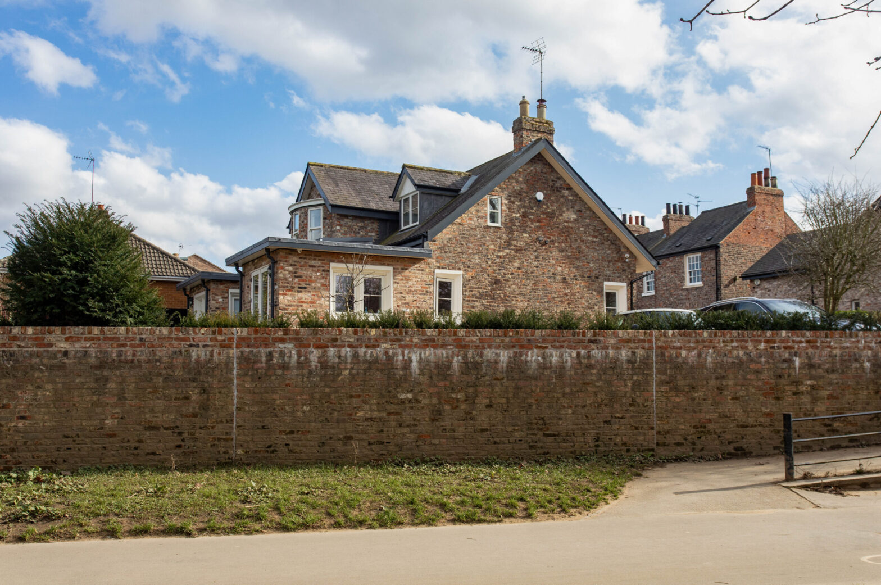
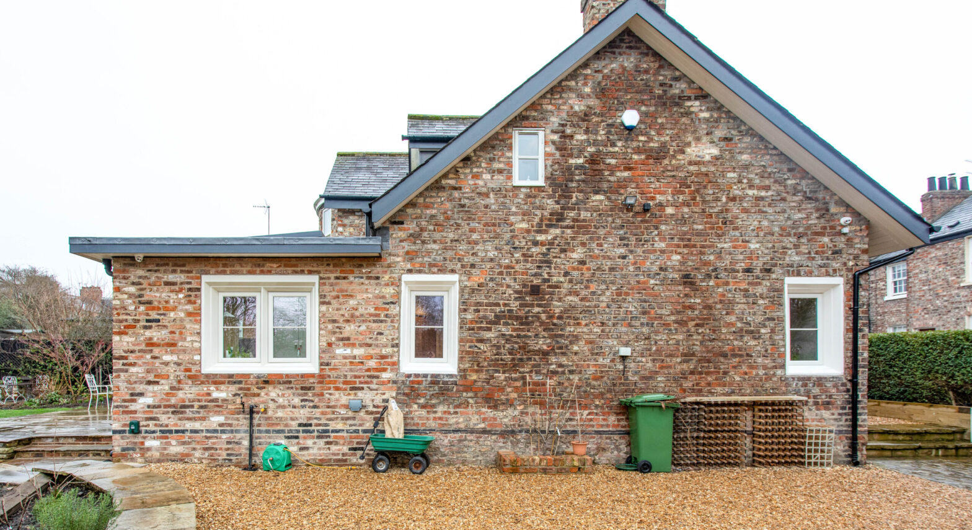


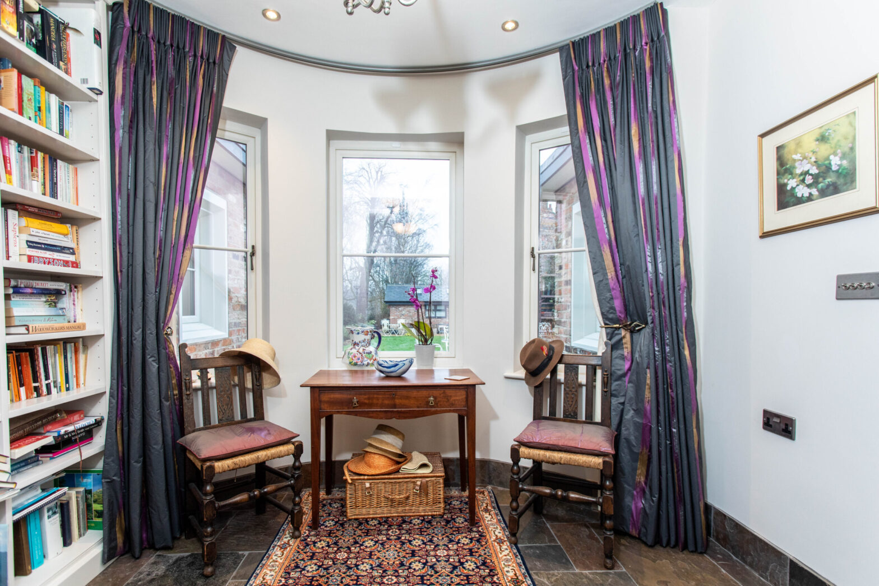
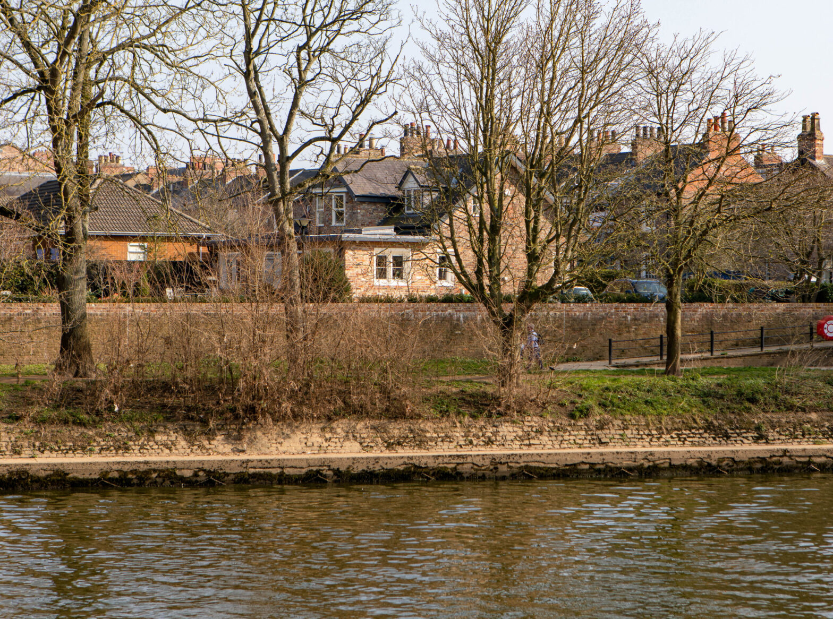




Client- “We contacted Carve Architecture to discuss some preliminary ideas we had for the front of our home. We wanted something that would be sympathetic and in-keeping with the house and the village. James, our Architect, gave us lots of advice as to the size and the overall effect we wished to achieve. We were very happy with the design, it was just what we had pictured when first thinking about it. James worked closely with the oak frame firm and also with our builder at each stage of the development.We live in a small village and on a main road, we have had people stop and ask about the porch because they like it so much and would like one similar. We are delighted with the result. Thank you to everyone at Carve, our porch is the talk of the area”







Client- “James produced several options for our extension. We are delighted with the one we chose. He understood exactly what we needed and the layout provided a canopy we can use all year round without losing light to the dining area. The office is an excellent working area and the added space to the kitchen has incorporated a separate utility room. James helped us select an excellent builder and the results are beyond our expectations. We are very happy with our new light and airy home.”

















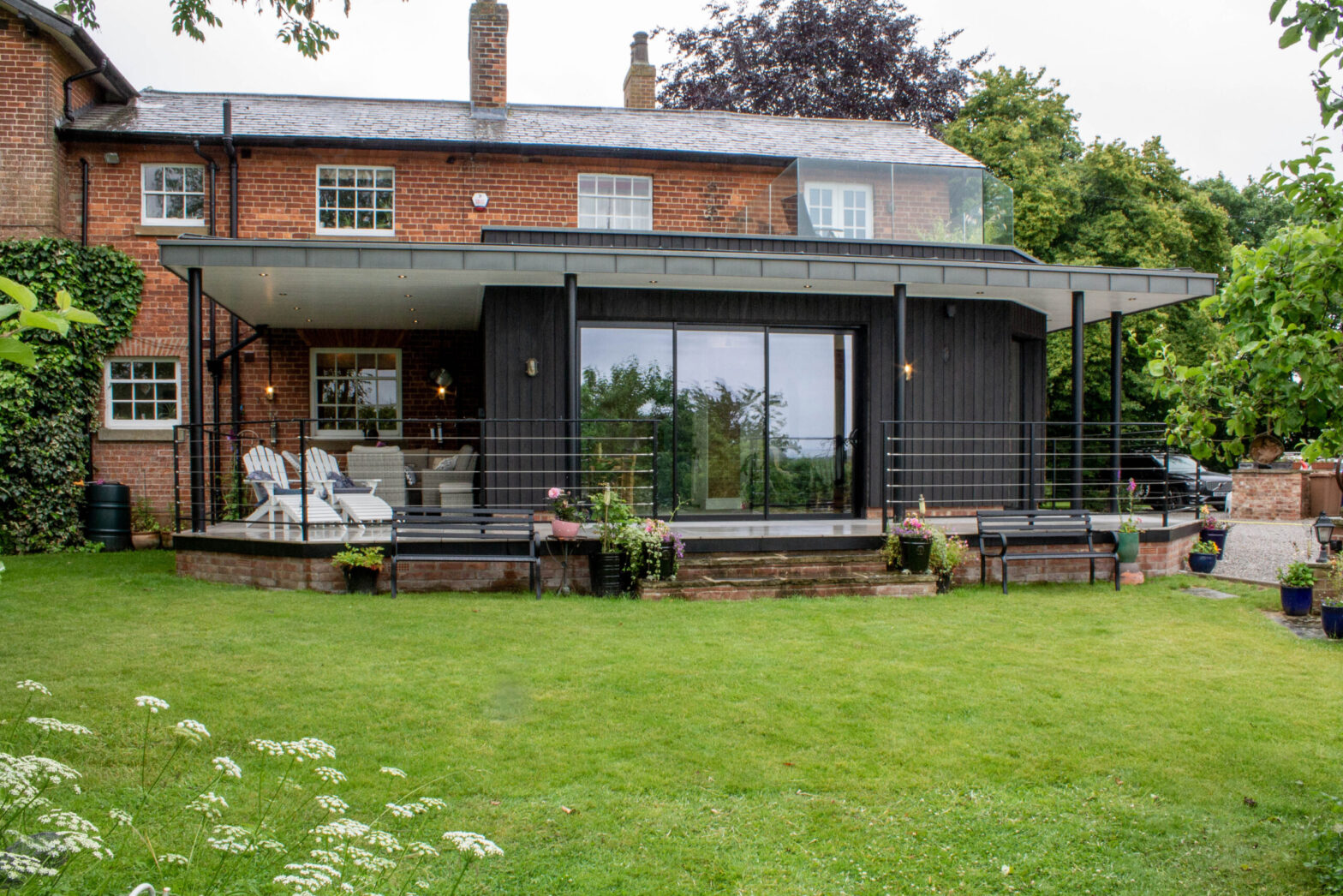


Client- “We are loving our “new house” and are all very happy. Can’t really remember and think of how we coped beforehand, and counting ourselves very lucky.”









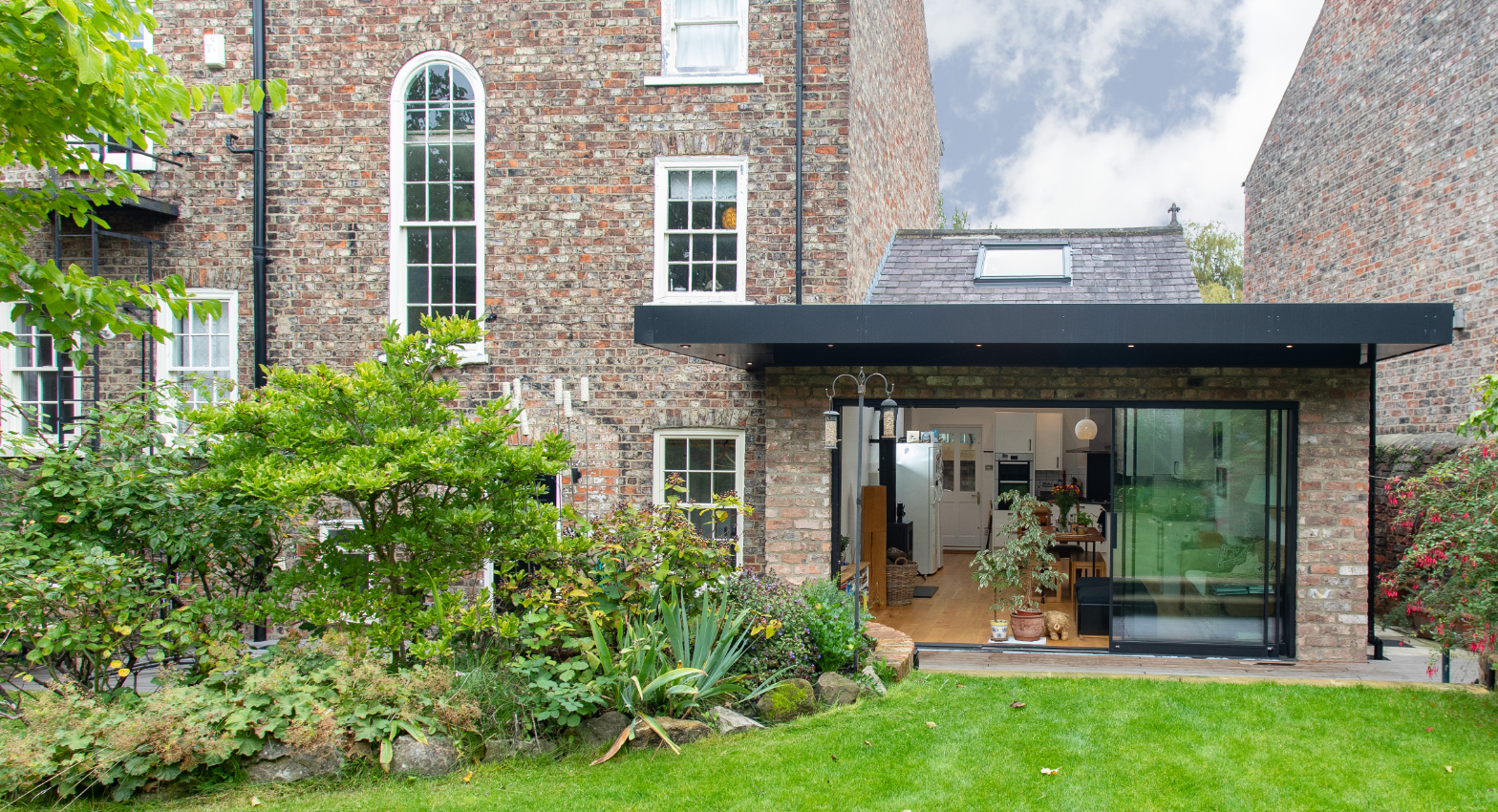

Client – “It was great to have an architect who listened to what we wanted and helped us achieve every aspect of the vision including the log burner our first architect told us wasn’t possible. He was always pleasant and straightforward to deal with, and a reasonable price. We had a few challenges with the builder but lessons were learnt with good humour. We would happily recommend him.”
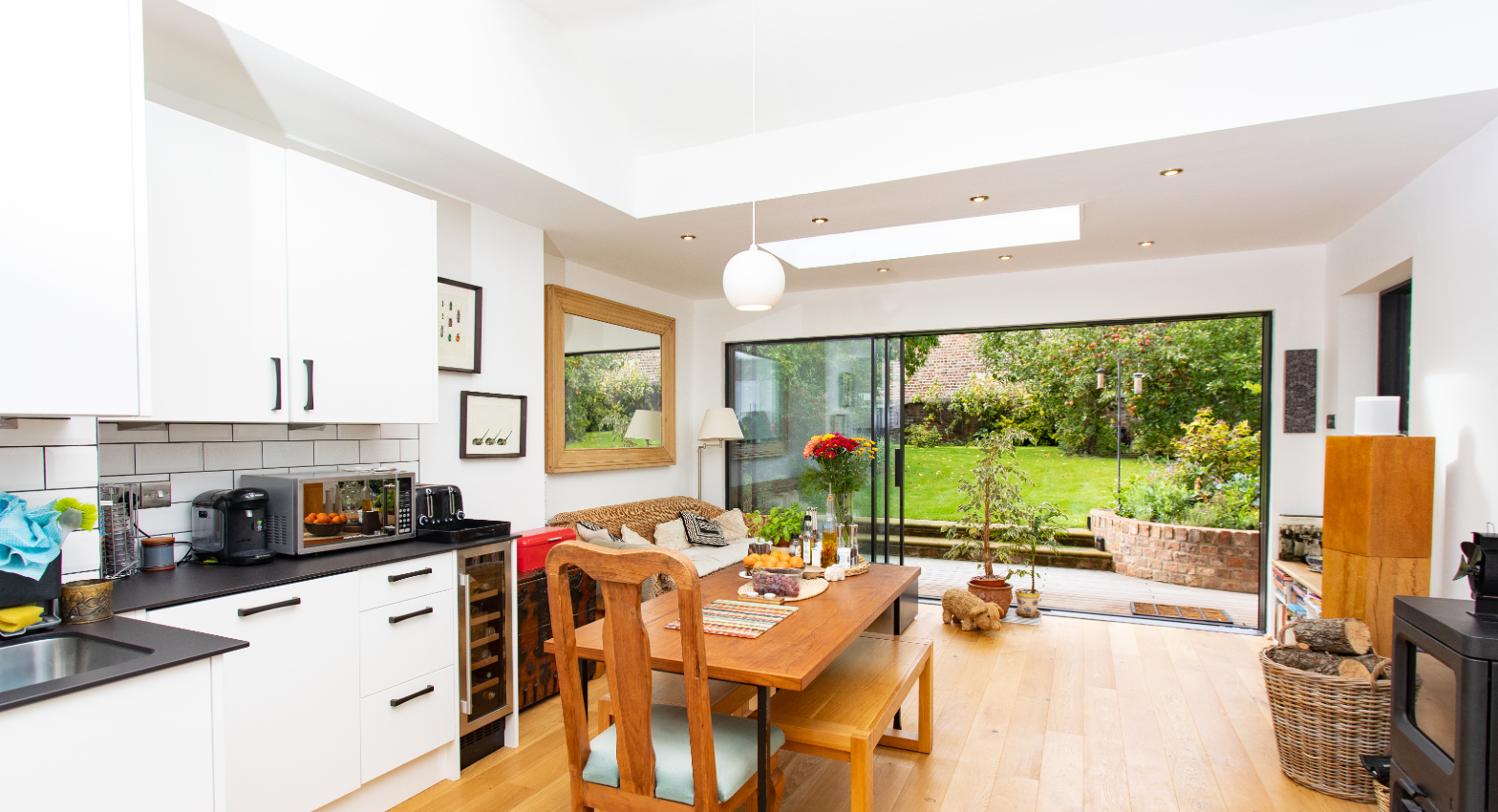

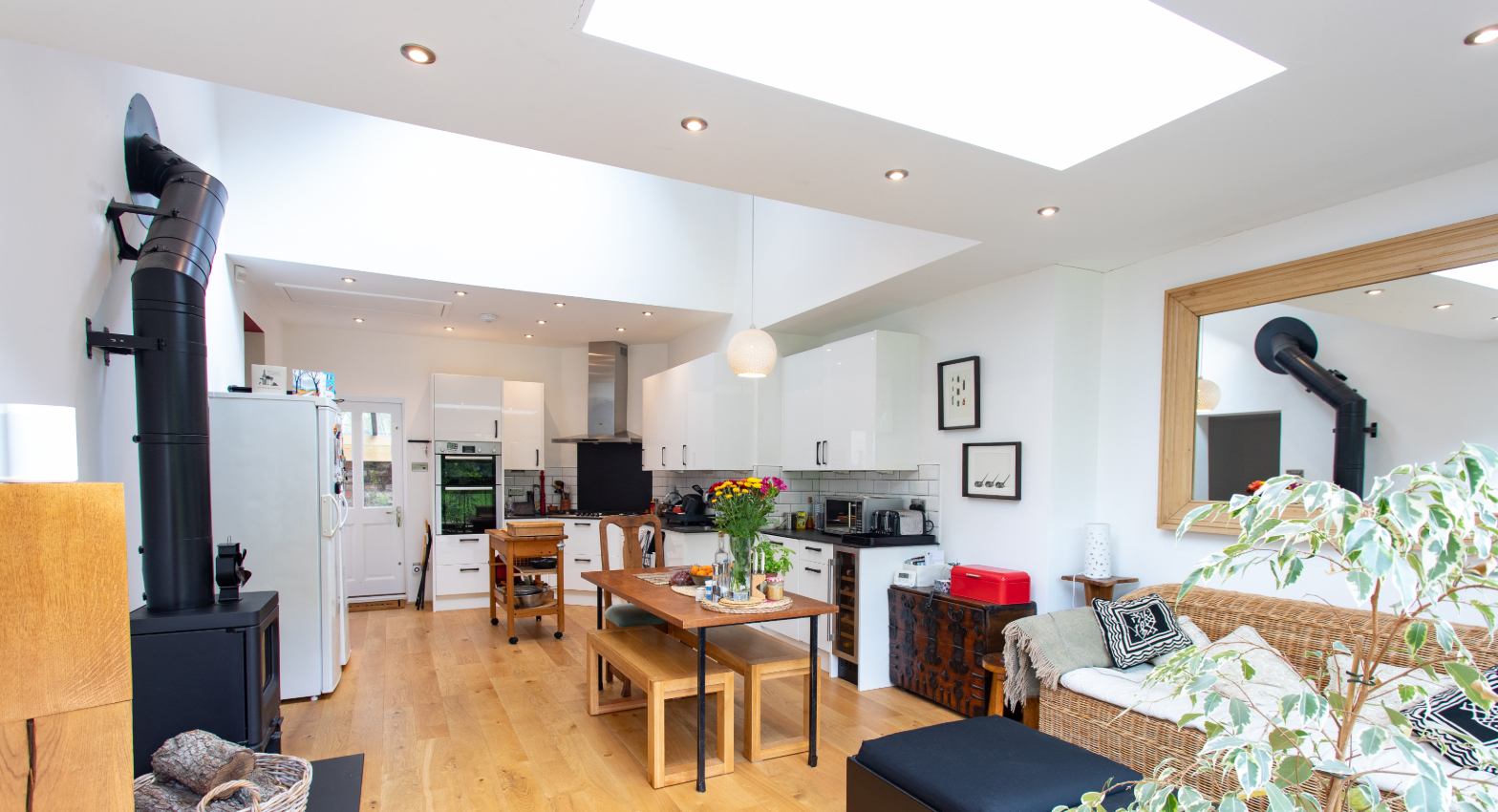



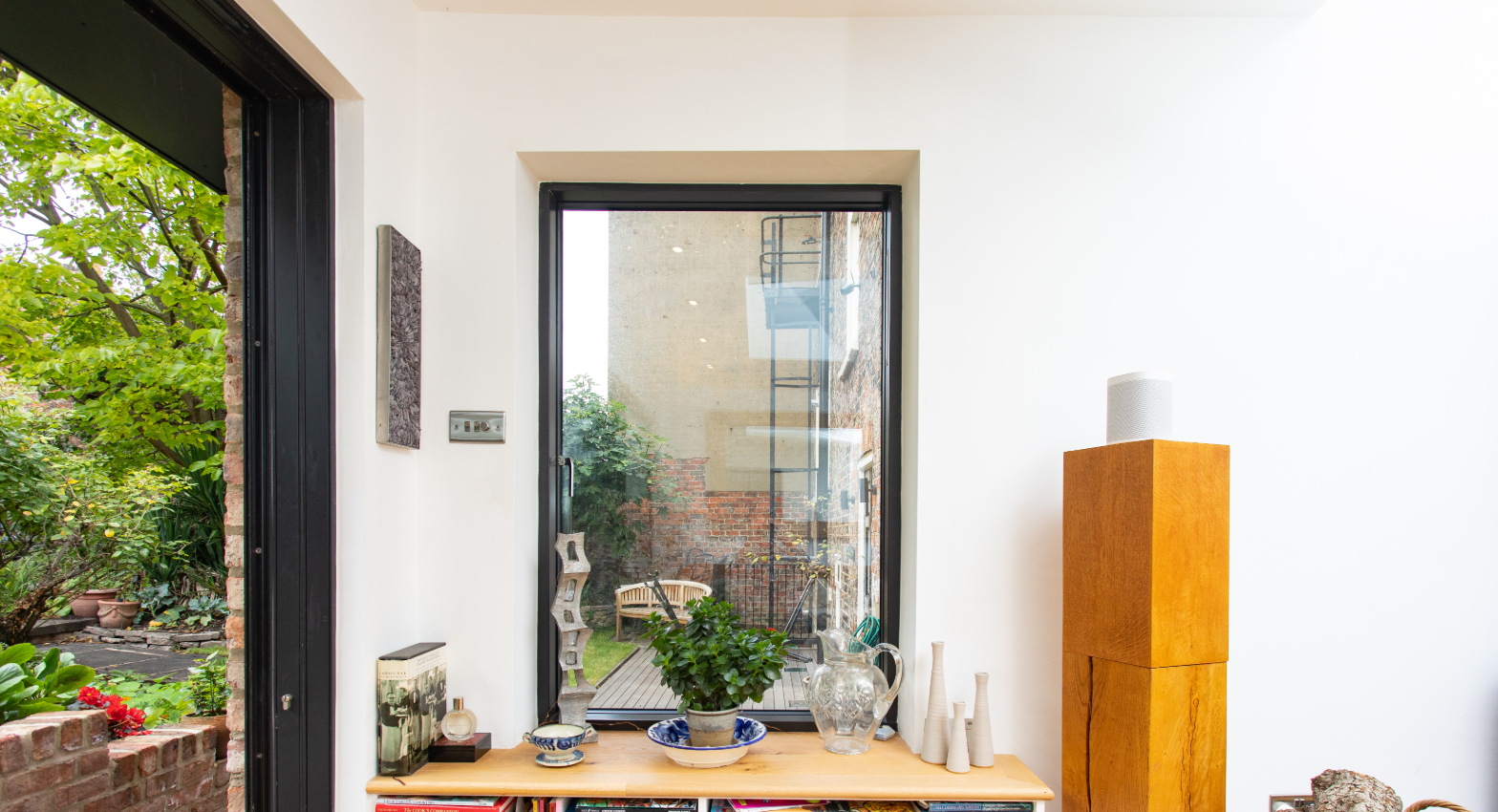






Client- “Working with Carve was an excellent experience from start to finish. It didn’t take that long for us to agree a design. Tim managed the planning application as well as the various planning issues, oversaw the build estimates submitted, recommended a superb builder and regularly liaised with them during the build to resolve any issues quickly and pragmatically. As well as a well-designed space inside, the outside details – bricks and roof finishing mean the extension already looks like it’s part of the original 1930s house, not a box stuck on the back. I had never done any building work on this scale before and I felt confident, from the beginning, working with Carve throughout. I’d do it again! And would have no concerns recommending them.”
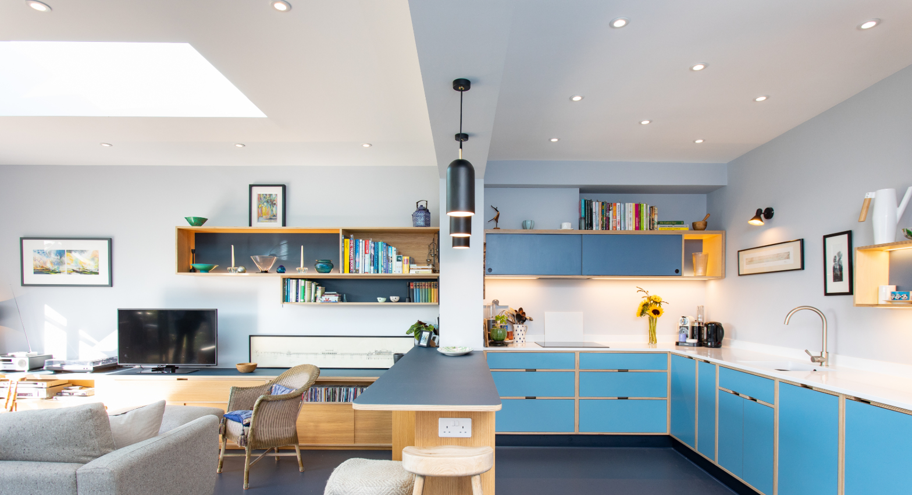
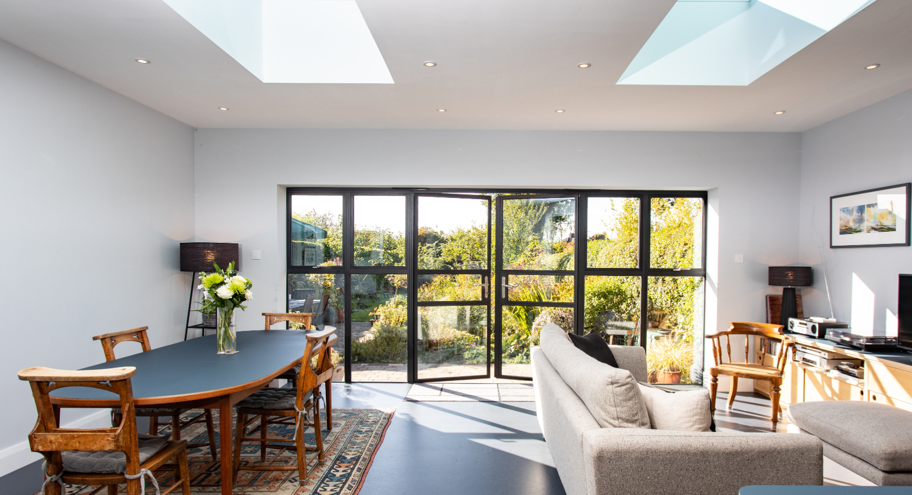
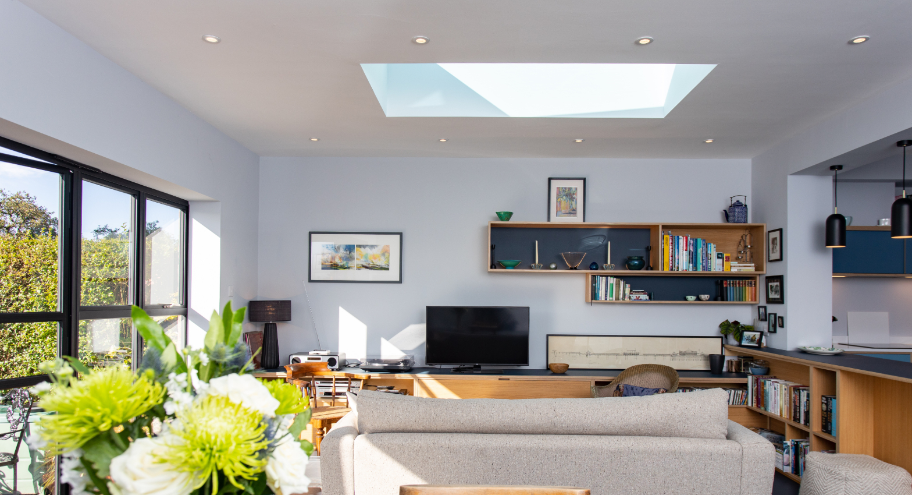
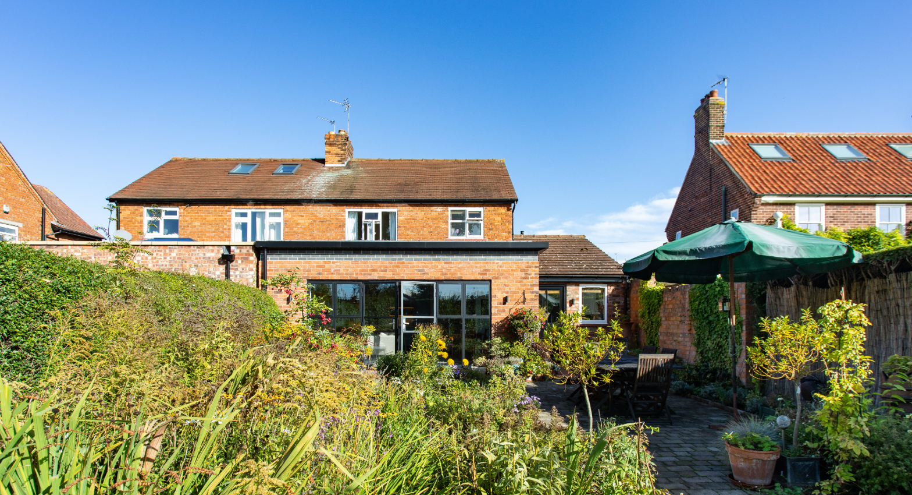
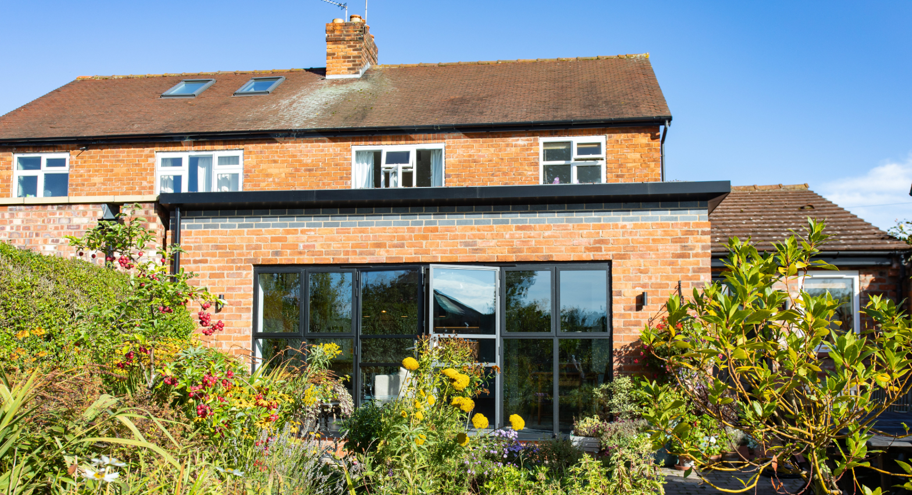
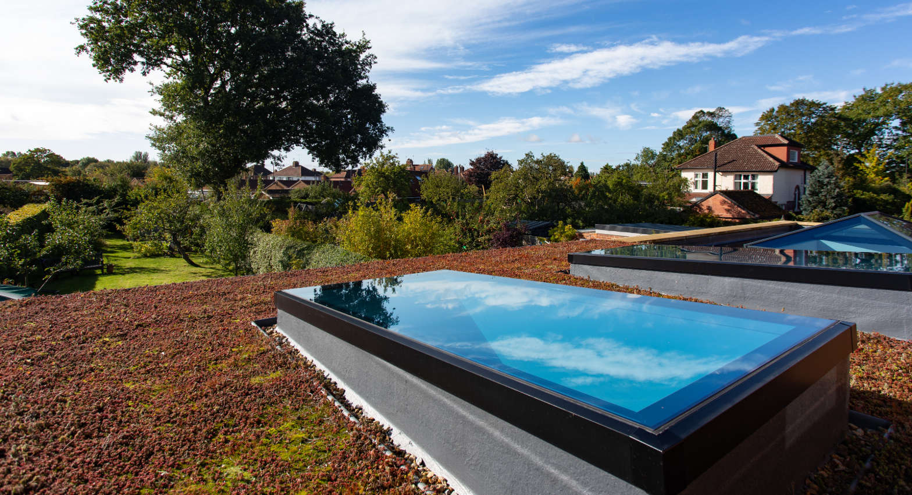


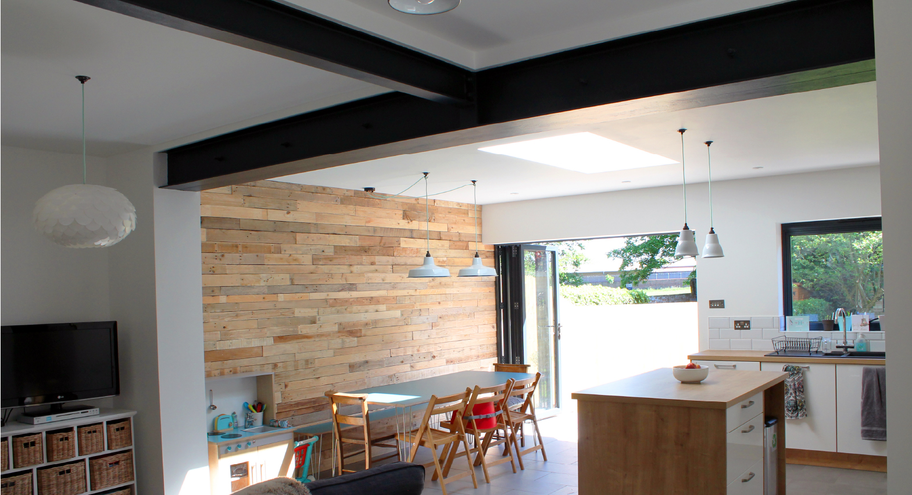

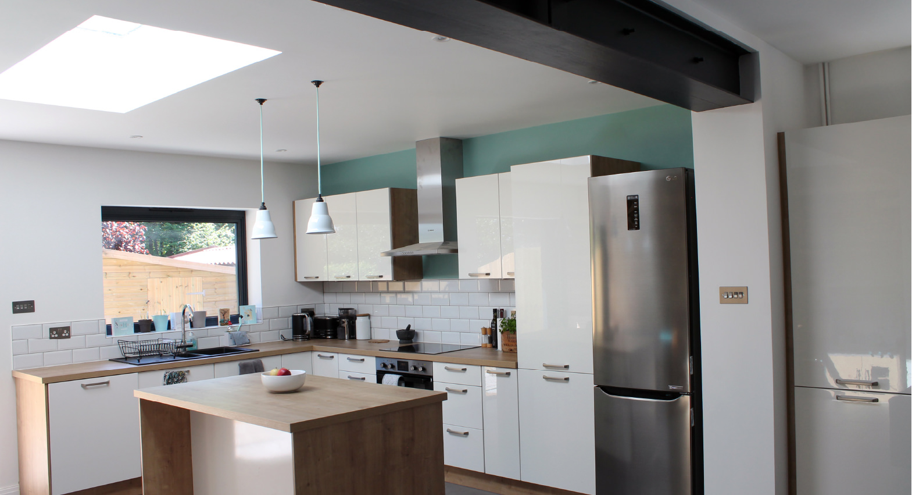
Client- “Tim was brilliant from start to finish. He “got” our brief perfectly and produced stunning designs, before guiding us through the planning process. His knowledge of and relationships with local builders meant he teamed us up with a fantastic contractor (a benefit of using Tim that we’d probably undervalued), and was continually putting in effort during the project to make sure the details were right.
He’s an excellent communicator – very clear and on point, which we appreciated. His costs were clear and reasonable. He was a pleasure to deal with every step of the way. We couldn’t have wished for a better architect and we’d recommend Tim and his colleagues at Carve to anybody, without hesitation.”

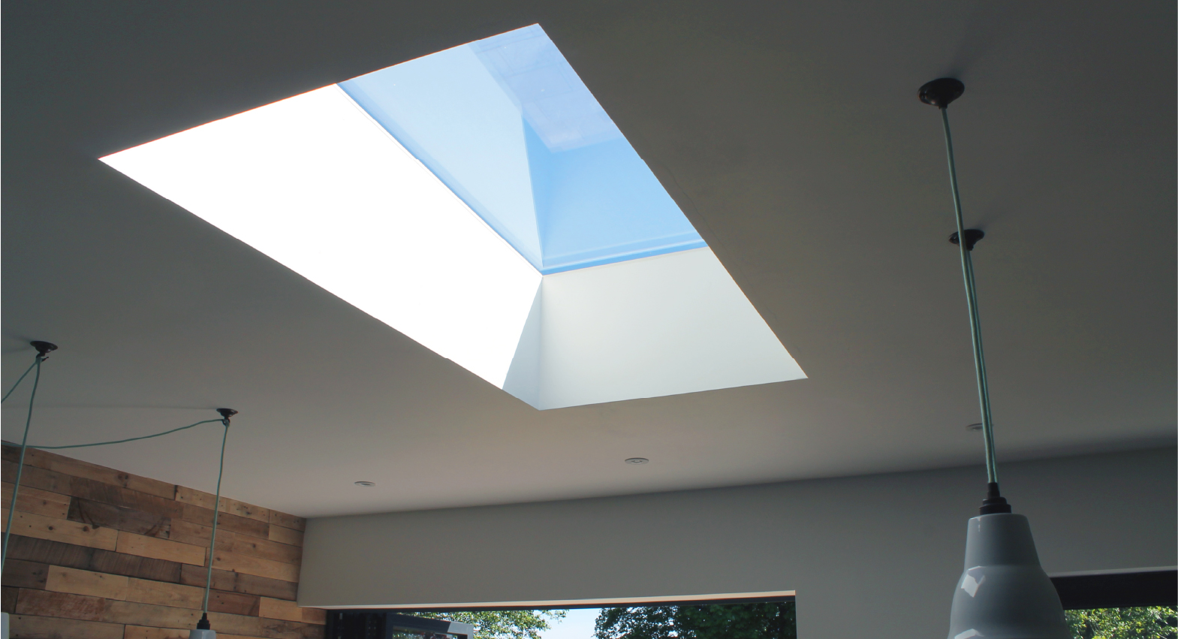
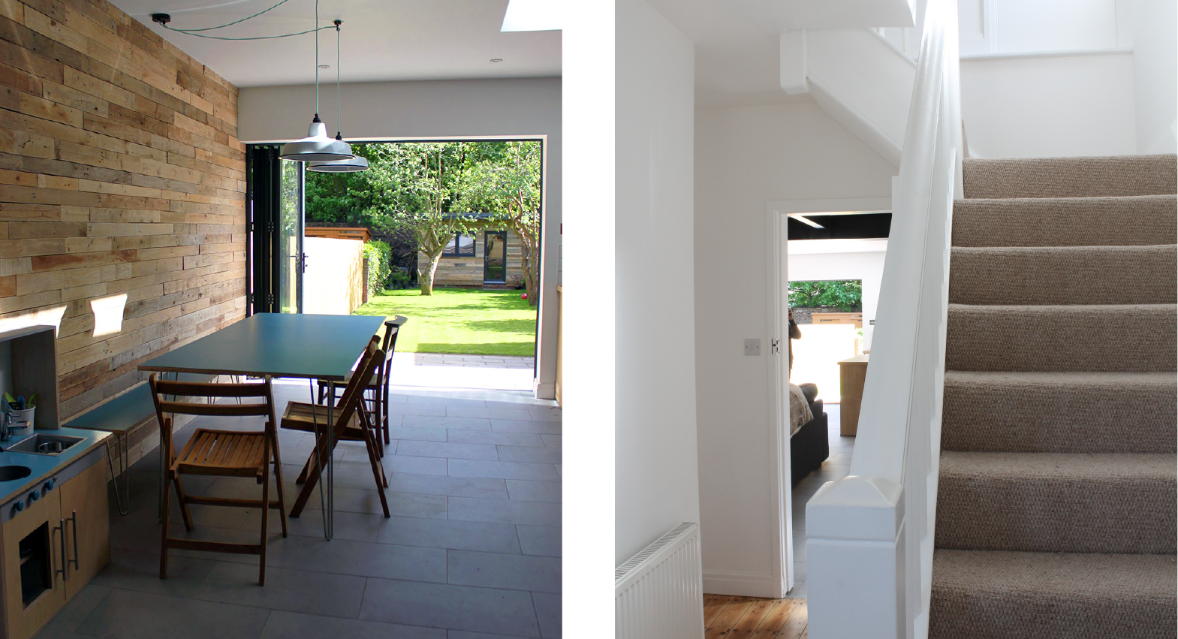


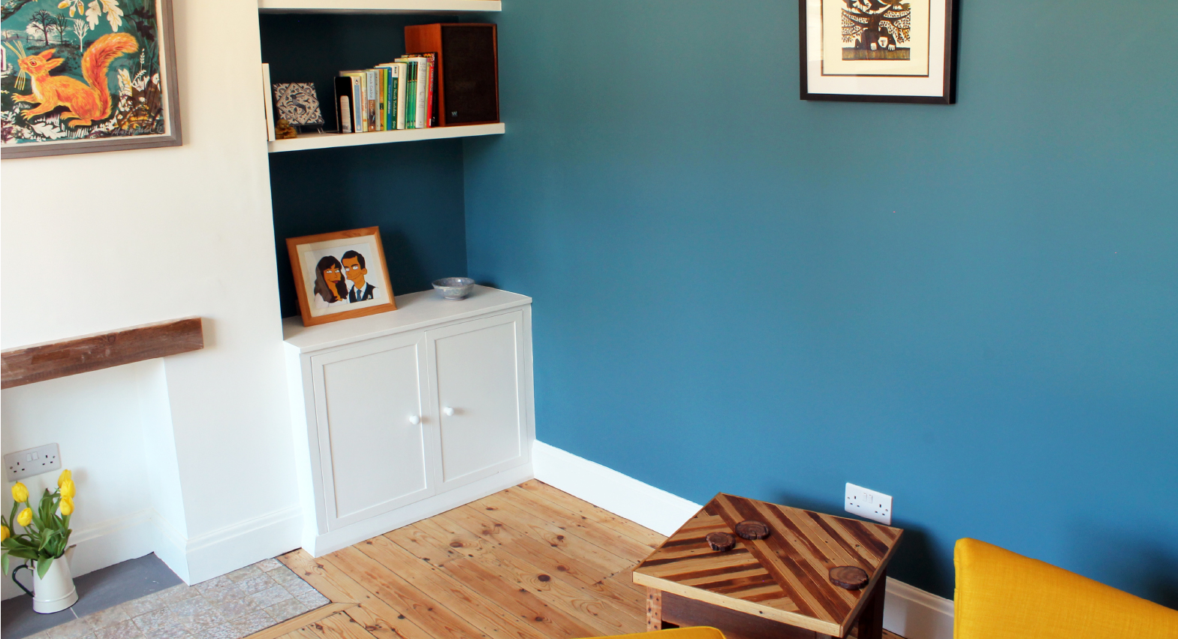
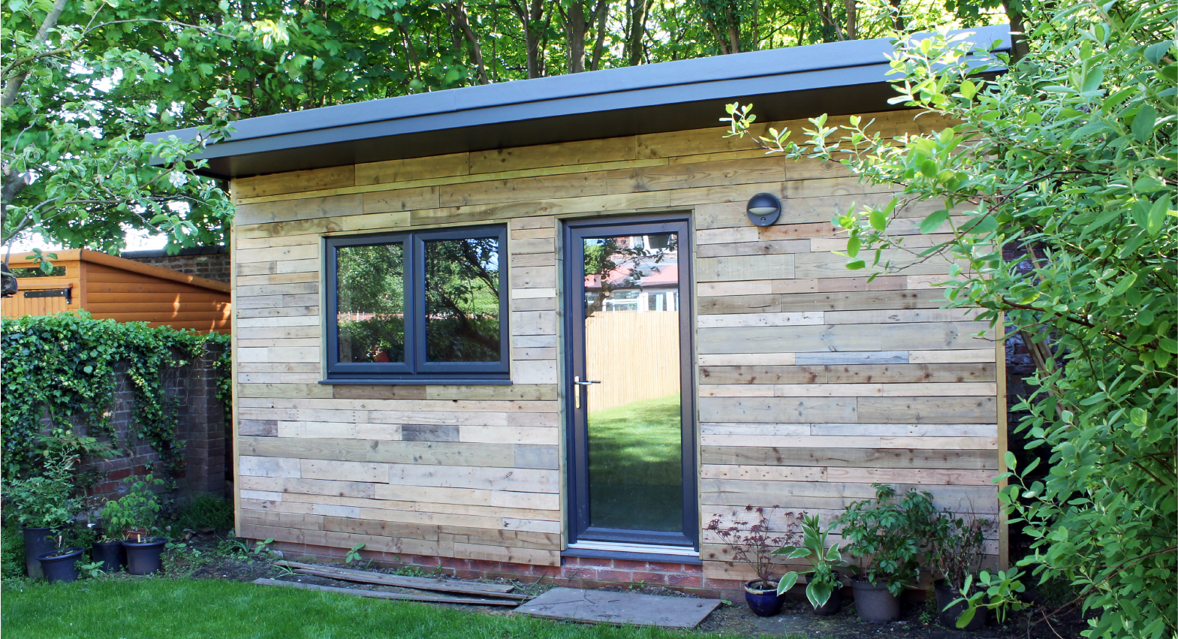

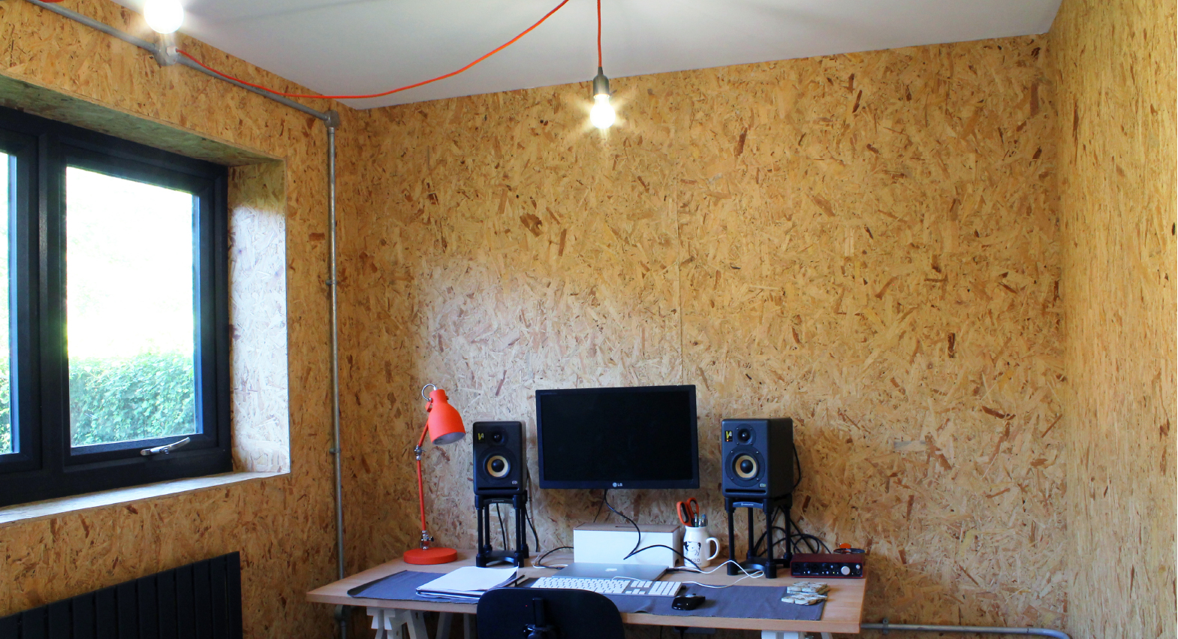
Spring Cottage, Kelfield



Client- “Our architect at Carve, Tim, listened carefully to objectives and came up with several sketch ideas for what could work using three dimensions, as the physical space was an important consideration. He developed these and was very patient as we deliberated on the ensuing iterations. Finally we agreed on our favourite option, and we were very happy with it, which turned into excitement as we saw our joint vision coming to life on the building site. Carve have a very customer-focused approach, and we have recommended Carve several times since. Thank you to Tim and the rest of the team at Carve.”
























Client- “We commissioned Carve Architecture to design an extension to our home. Both Tim and Kate attended on us at home on several occasions to discuss ideas leading to several drafts of sketches and plans. The final draft was more imaginative than anything we could have produced ourselves, with a design that combined utility with an innovative “wow-factor”. It opened up our dining and kitchen area to a light, versatile space that is modern while respecting the integrity of the original. Throughout the building process Tim provided a value for money project management service, which ensured on-time completion at controlled costs. We have no hesitation in recommending this young, imaginative and very accommodating outfit.”



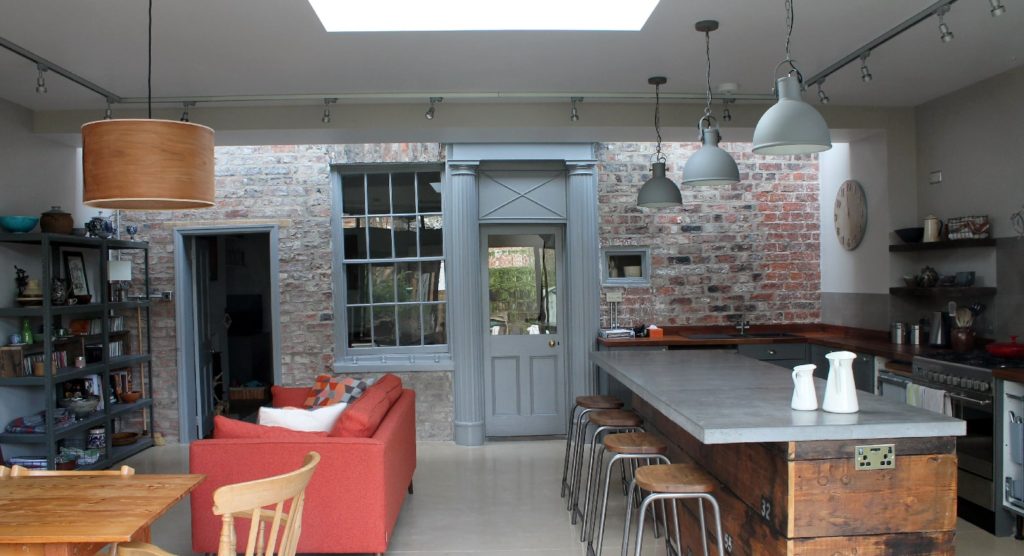

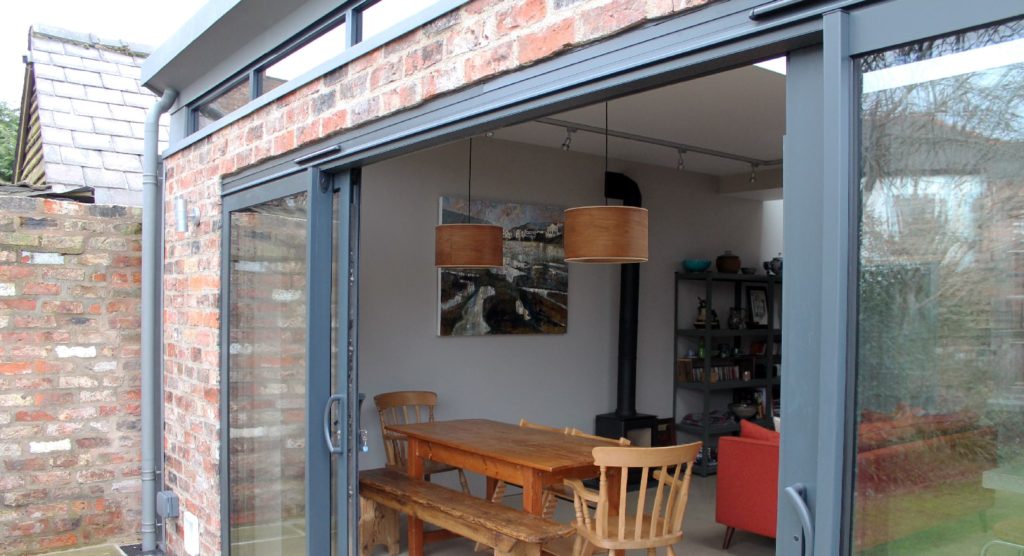
The project won a York Design Award in 2017 in the Small Residential category.
The judges said of the scheme:
“ The building is very modest and simple, unobtrusive but remarkably characterful. The roof spans between the party walls leaving a top-lit slot against the original back wall of the house with its handsome door-case. The simple palette of materials – plaster, polished concrete, second hand bricks and timber and zinc roofing – is beautifully detailed inside and out. This has clearly been a hugely successful collaboration between client and architect, and provides an excellent model for contemporary extensions to traditional houses of this sort.”

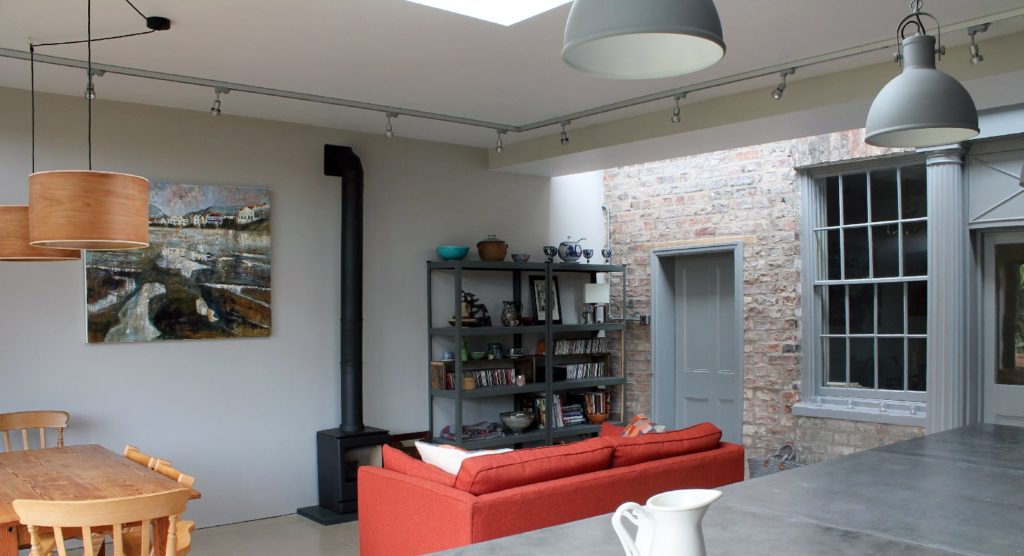

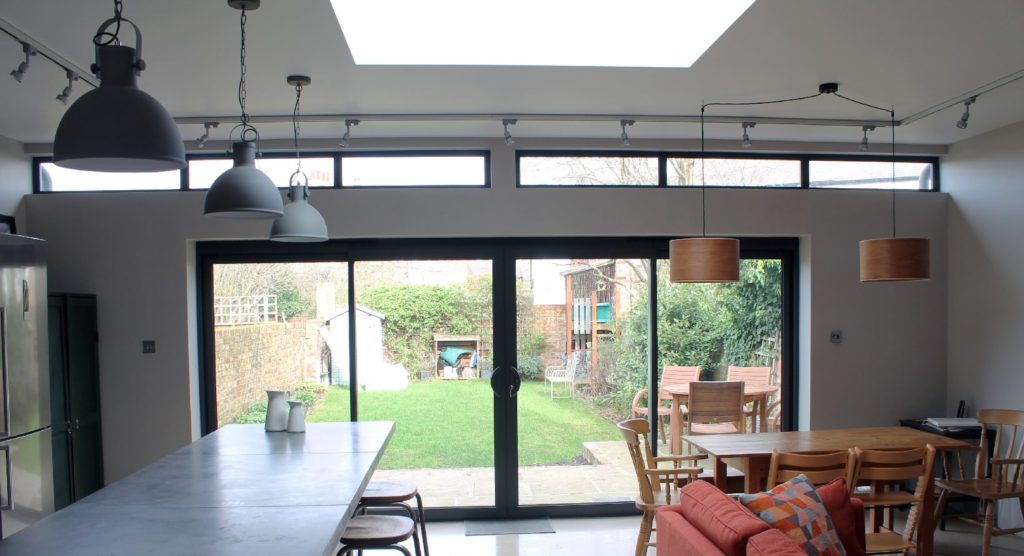






Client- ‘Kate and Tim provided a fantastic service from the initial consultation through to the completion of our home extension. They provided us with a number of great design ideas, made all the planning applications and managed every aspect of our build from start to finish. Thanks again for your professional service and attention to detail, we would most definitely recommend your services to anyone!’








Client- “We were delighted by the design of our new kitchen by Tim Hatton of Carve Architecture and by the attention to detail and helpful support he provided during the whole building process.”

